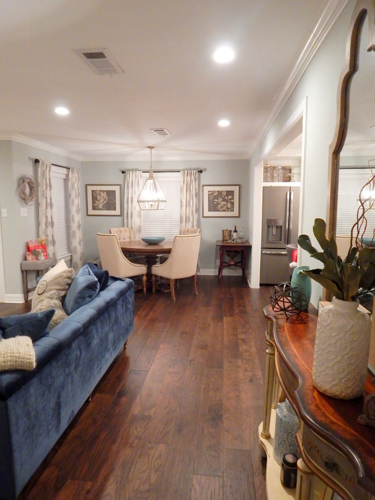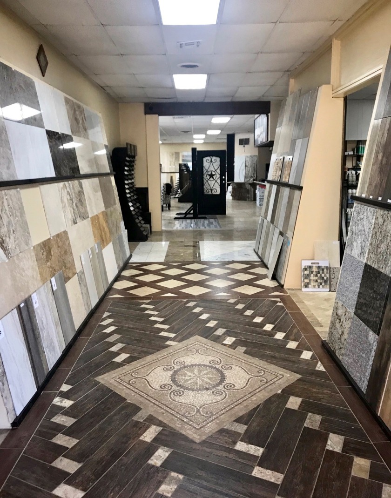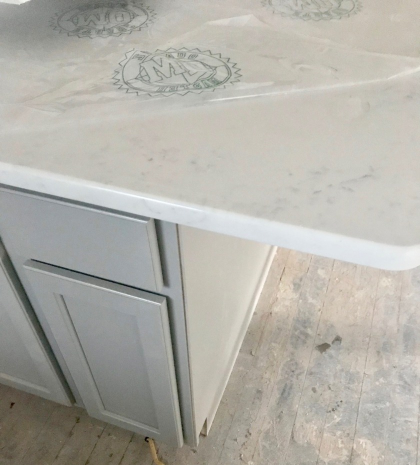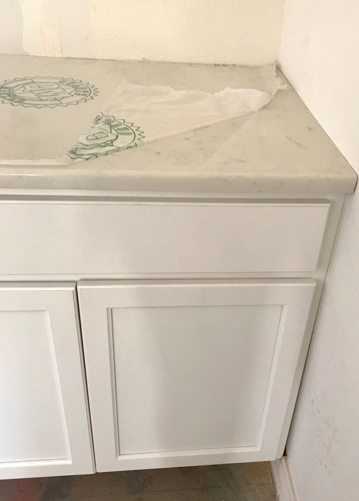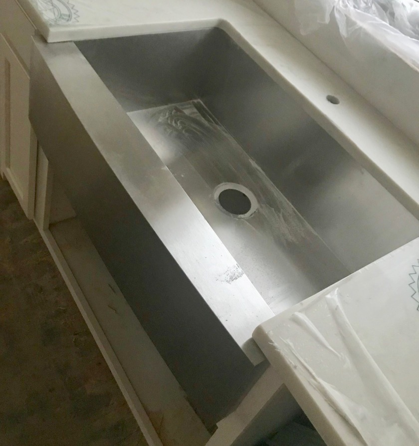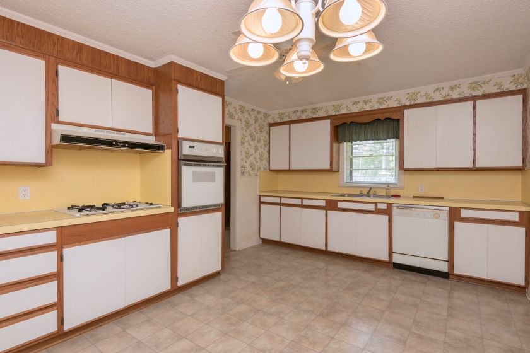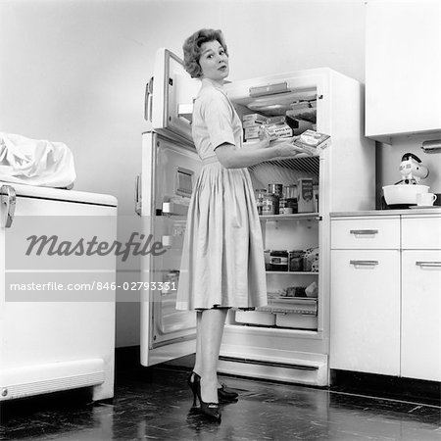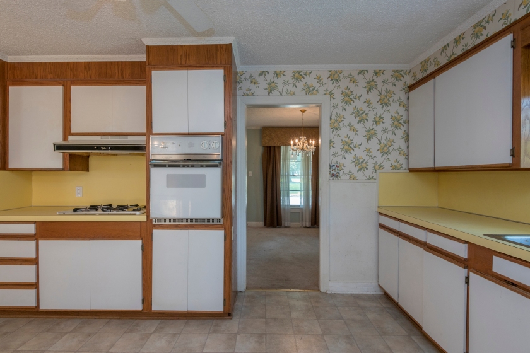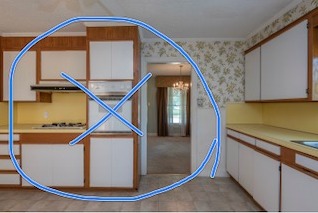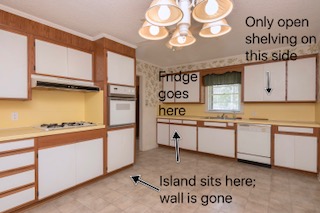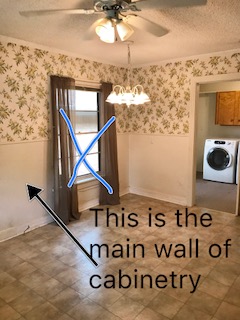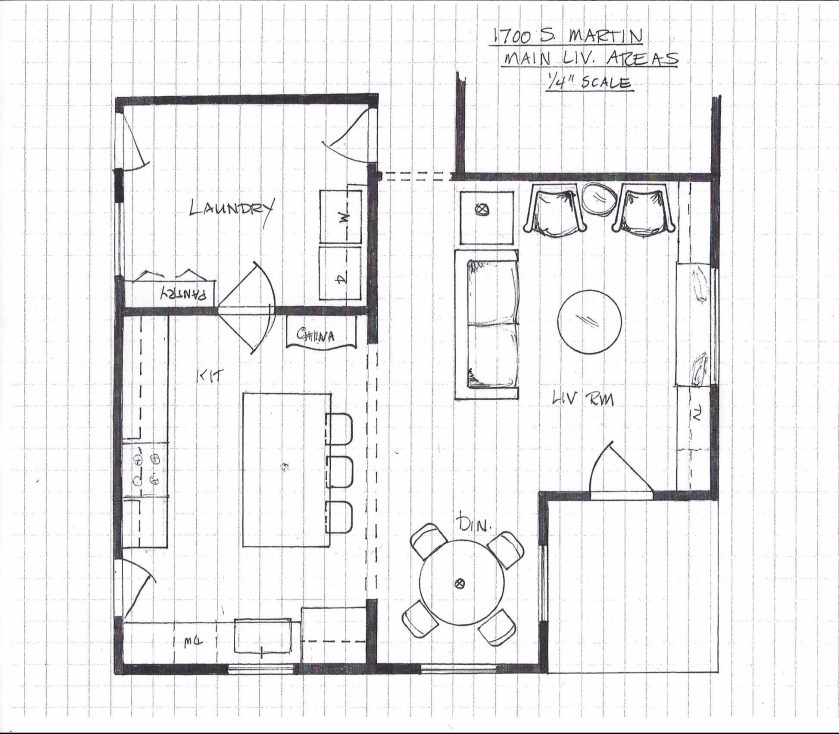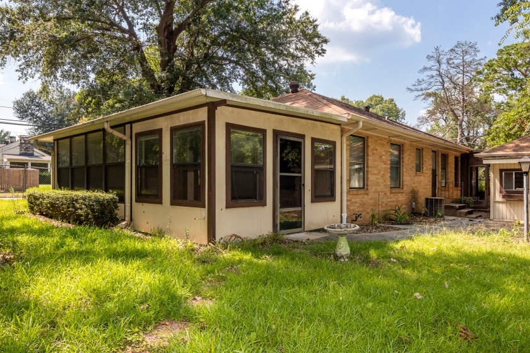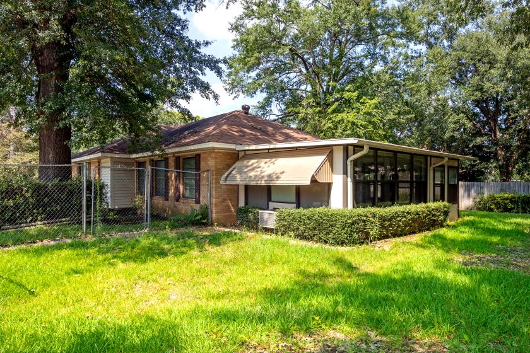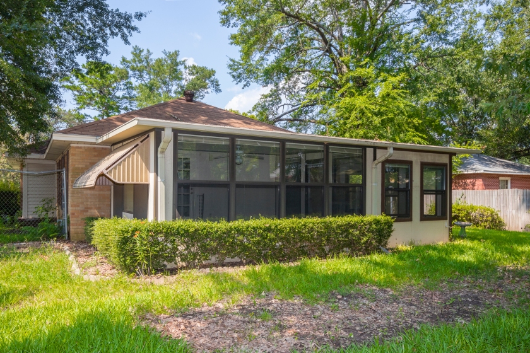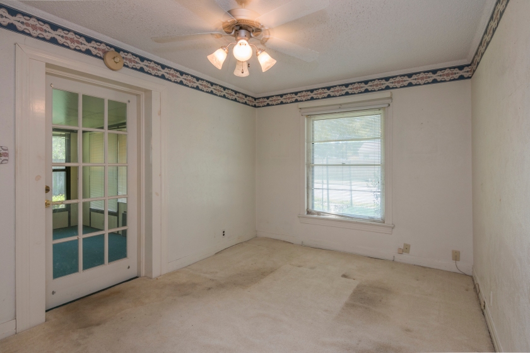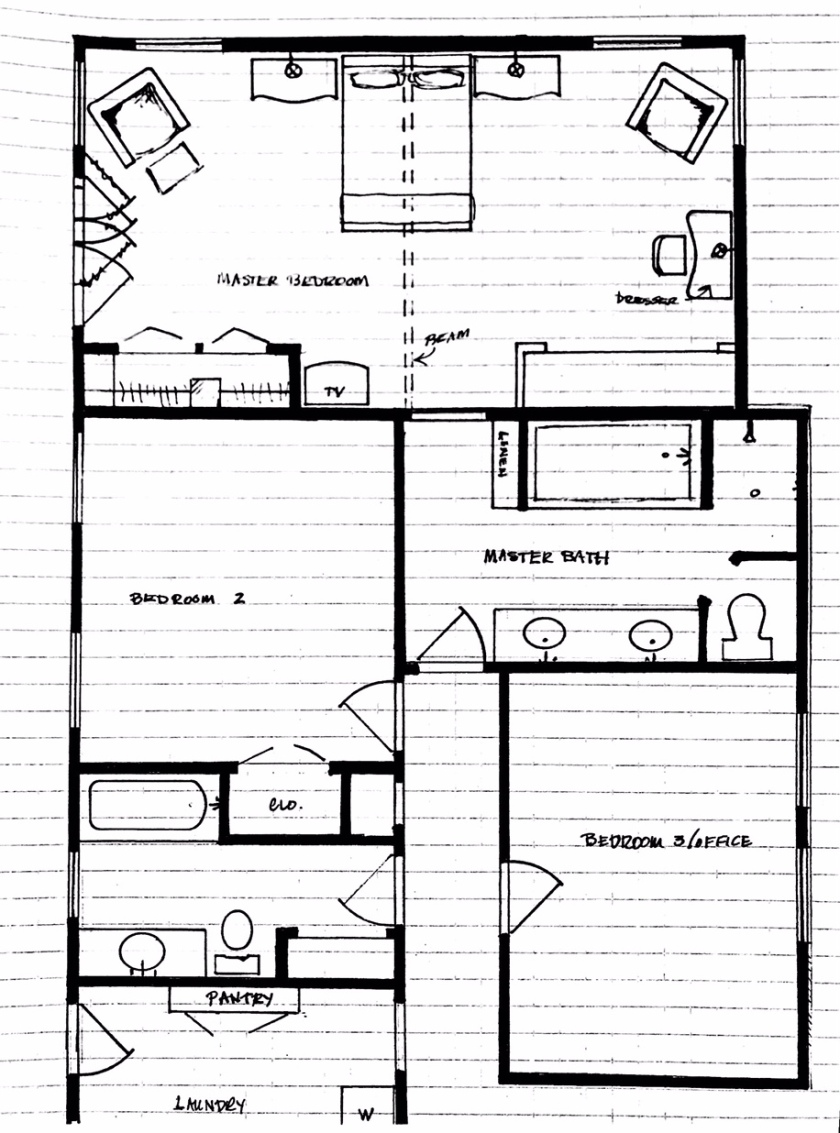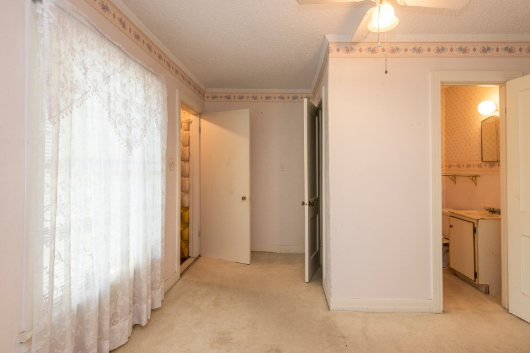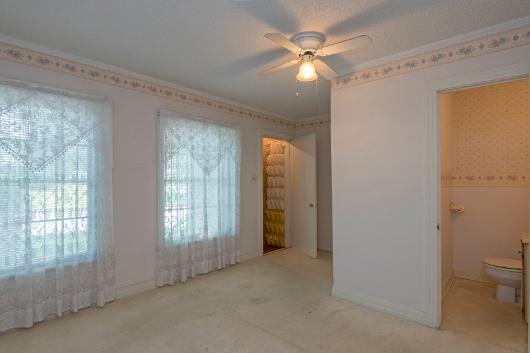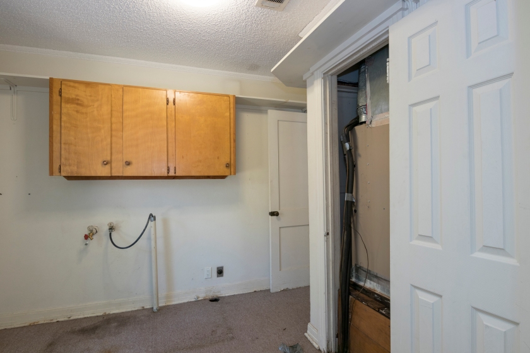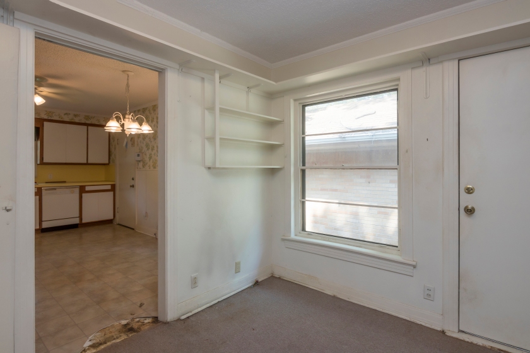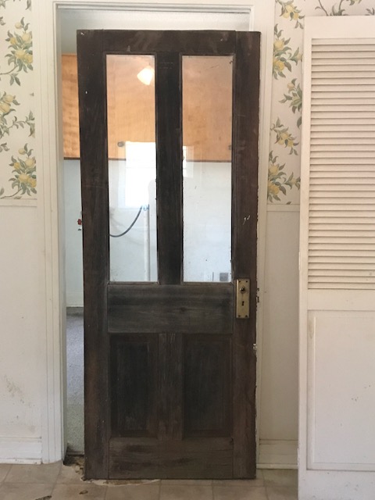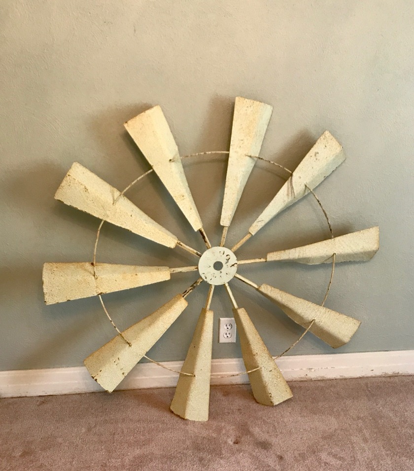To all my loyal blog readers, I want to sincerely wish for you Happiness & Joy this Christmas, as well as a NEW YEAR full of laughter, smiles, prosperity of soul & spirit….oh, & plenty of money in the bank so you can live & give! ♥♥♥
I just love a fresh start, don’t you?
I’m already looking forward to 2018, and all the goals I’d like to achieve in the next, fresh new year….not the least of which is finishing some details inside my little cottage! I’m also looking forward to tackling the fun of face-lifting the facade in the spring! But before I leave this year behind, I thought I’d give you a visual progress report of where we are now……I hope you’ll enjoy a pictorial snapshot of December 22nd, 2017, as you settle in to enjoy your own Christmas traditions, whatever they may be! (consider sharing pics or traditions with us in the comments below!)
Oh….one last thing: DISCLAIMERS!!! This is not complete, and the photography is not professional! There came a day when Jose really needed to move on to projects/clients who had patiently been waiting for his magic touch, and that coincided with the day I needed a break, to just settle in, unpack, take care of things with my business life, etc. Suffice it to say we ALL needed a break! Jose will be back to finish off interior projects soon, then when the weather warms in the spring, we’ll paint the exterior, put up a new privacy fence & redo landscaping & gardens. For now, ’tis the season of rest….and my cottage is the perfect cozy resting place I knew it would be! So YES, you’ll see details that need tending to, and I’ll struggle not to point them out…..but I wanted to leave you this December with a feeling of where we are today……enjoy!
Kitchen
Full frontal (& a little fuzzy) view of the kitchen!
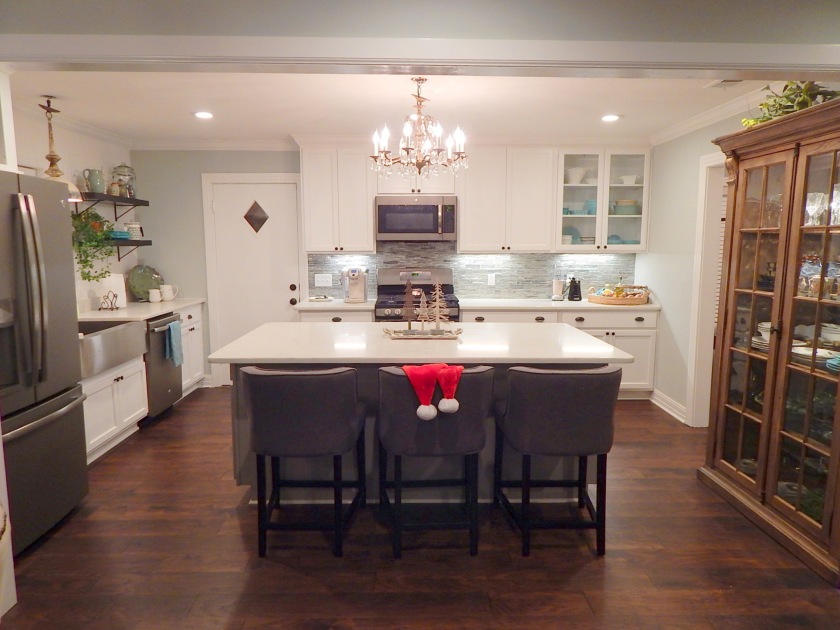
Appliances are GE Adora, Slate
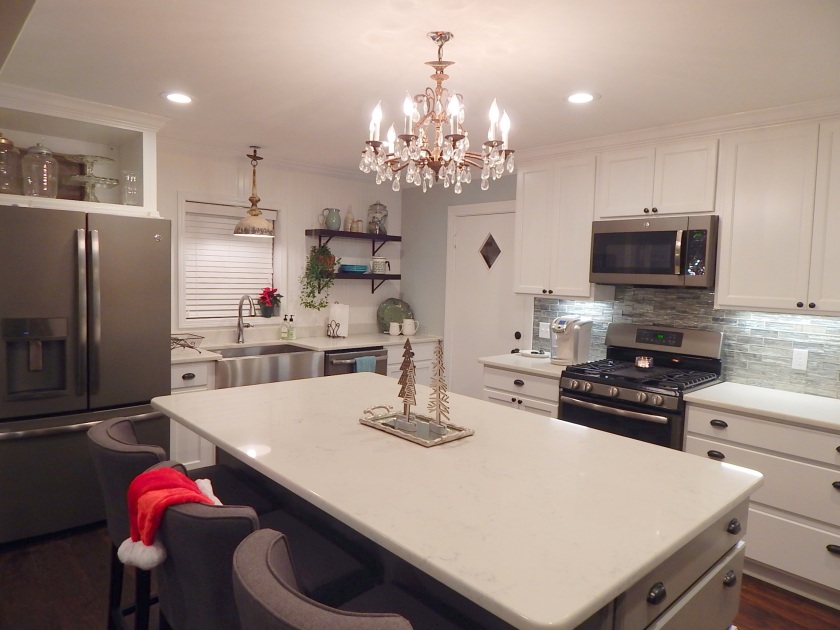
Looking towards the Dining Area…
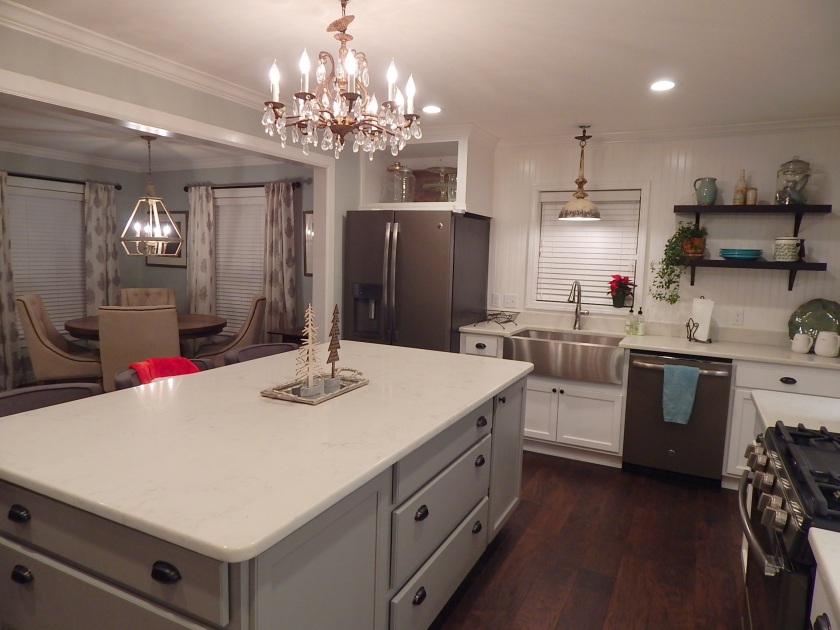
Taken from the kitchen door, looking into the Living room & the Laundry room
(Can’t help myself: the white doors & shelves for the living room built-ins are in the garage awaiting 2 more coats of paint….& Jose to install them!)
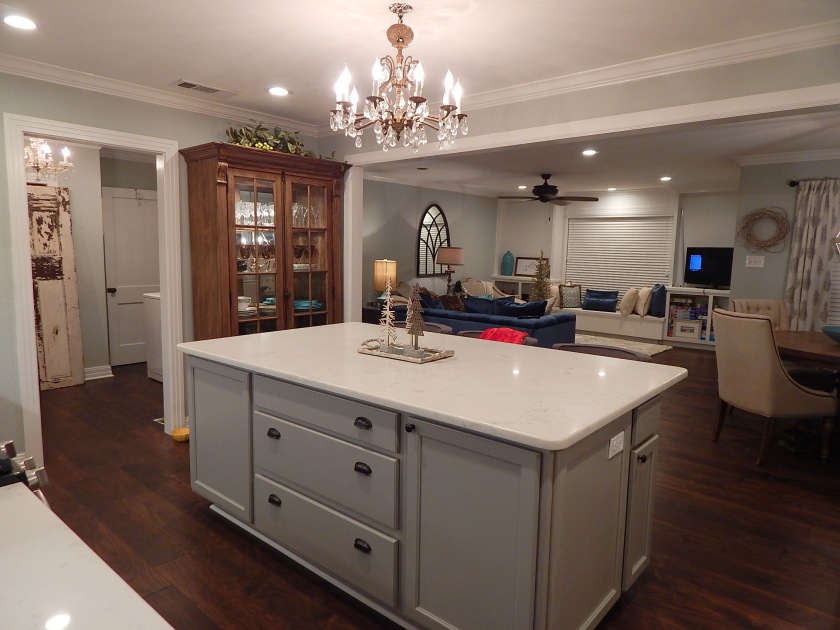
Here, the kitchen sink is at my back; I’m looking into the Laundry Room, where as you can see, the pantry doors are propped up, but will be mounted as fabulous barn doors soon! (remember we cut that door in half?)
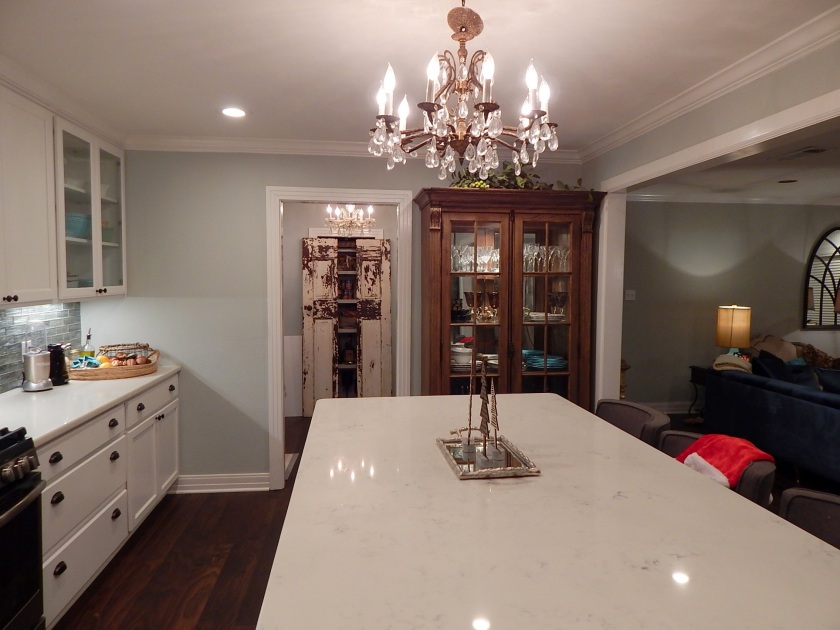
The more astute among you will also remember that my original Canton-found wood door is to be mounted just to the left of the china cupboard, as a swinging door. Mmmmm I can hardly wait! Then the 2 original chandeliers will sparkle on either side of the rustic swinging door. (insert big Nancy smile!)
And…a view of the Laundry Room (it’s really the PETS’ room!)
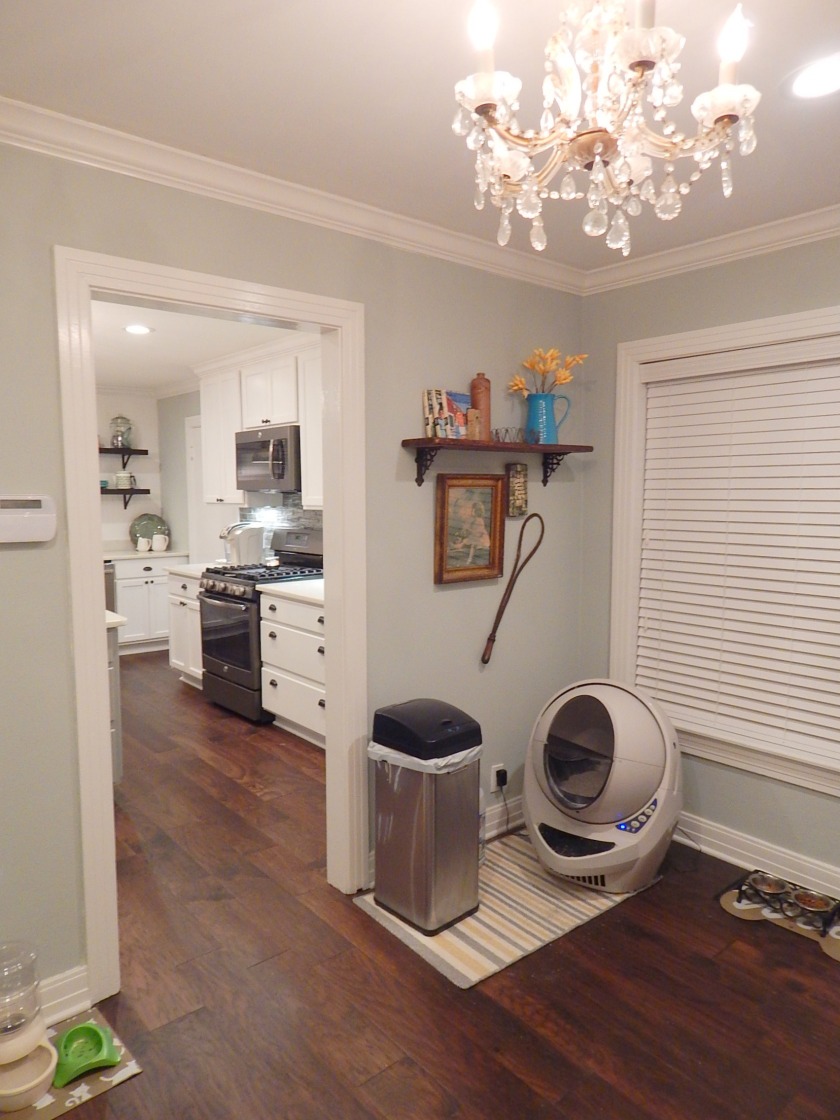
Living Area
Please let me introduce….Ms Chesterfield adorned in her Sapphire Cotton Velvet!
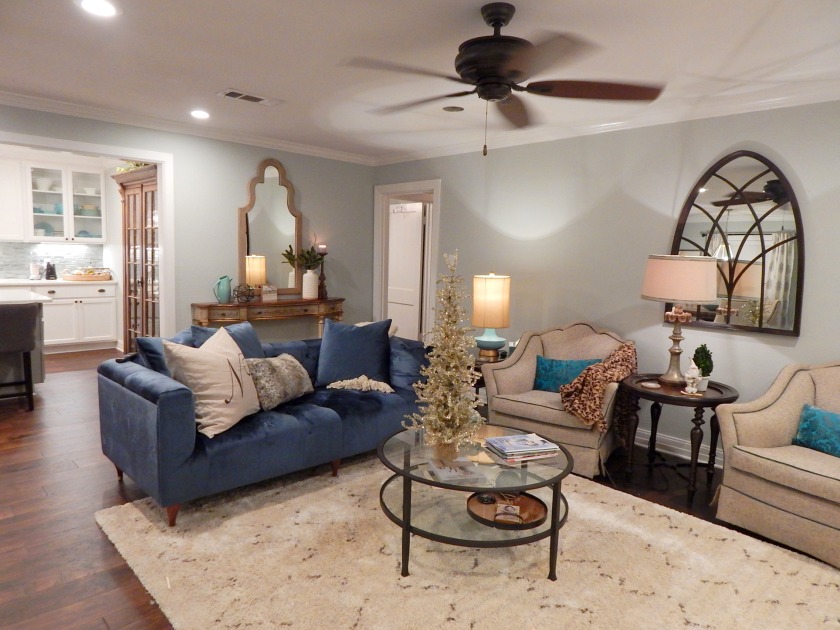
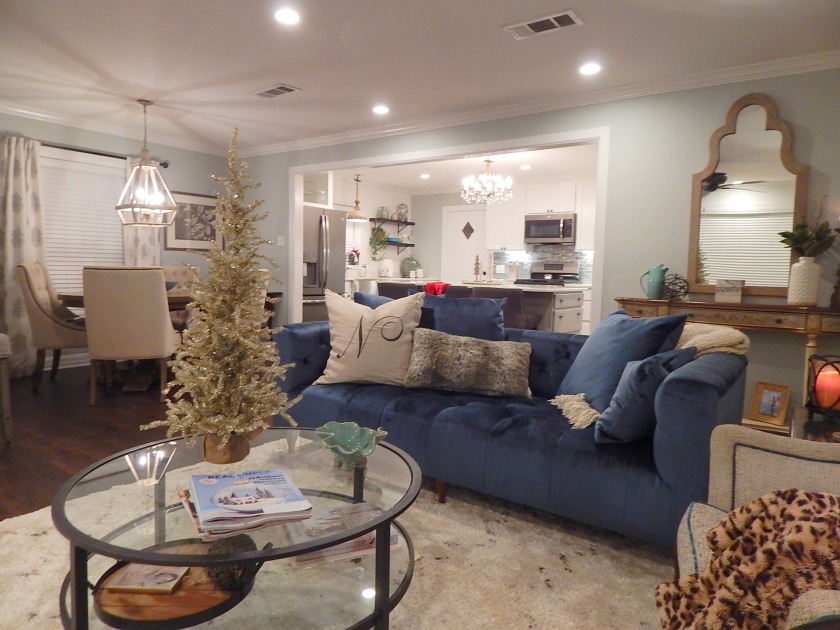
Looking from the hall into the living/dining area
Dining Area
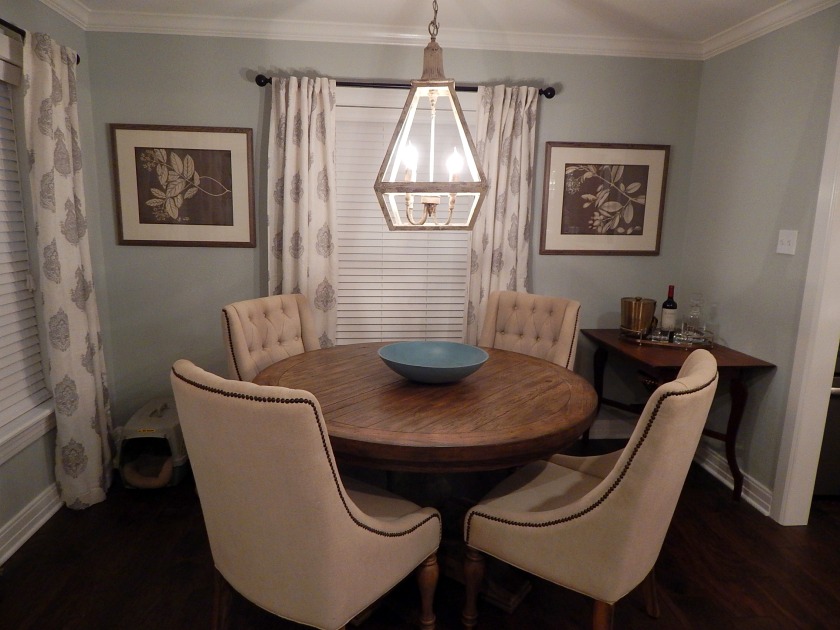
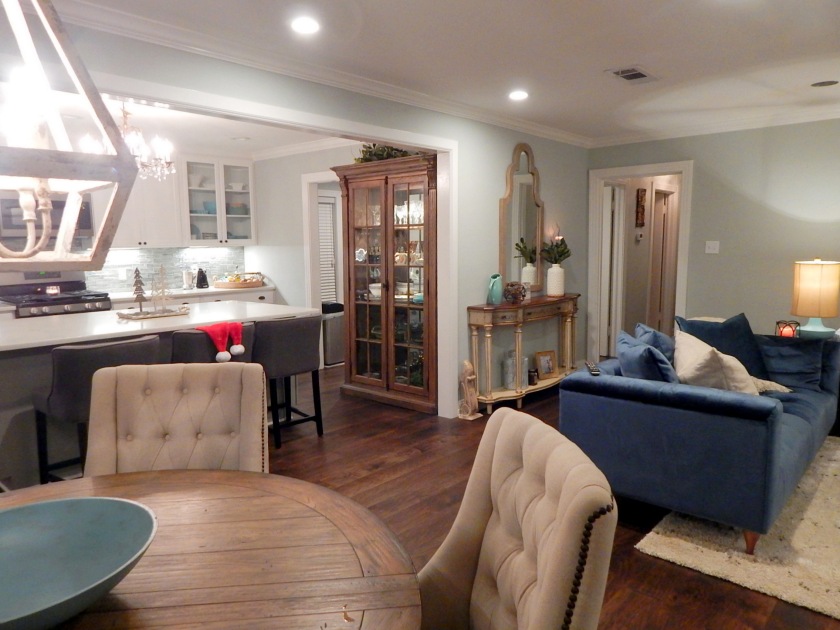
Though I wish the photos were better (I can hardly wait to see what Erica Tamassy will be able to do with this!)….I wanted to give you an idea of how the spaces have transformed from the original layout. Erika will be doing the professional AFTER pics once we’re truly finished, and then it’ll be fun to compare her super-high-quality BEFORE & AFTER pictures!
Guest Bedroom (in progress!)
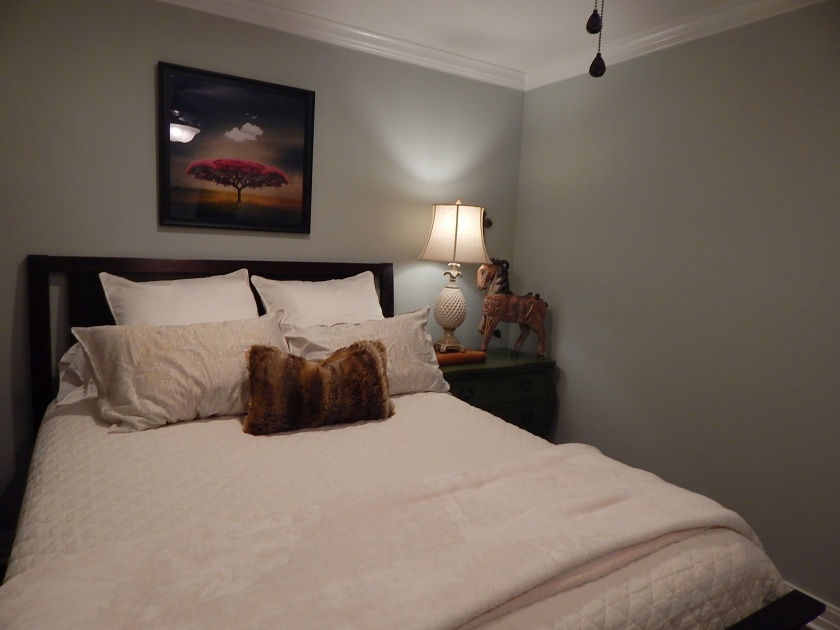
I have more artwork and accessories than I can use in this cottage-sized house, so I’m definitely still moving things around for the best “fit”! However, this room is being used by guests this month & next, so for now I’ll leave it alone to do it’s job!
Master Bed & Bath
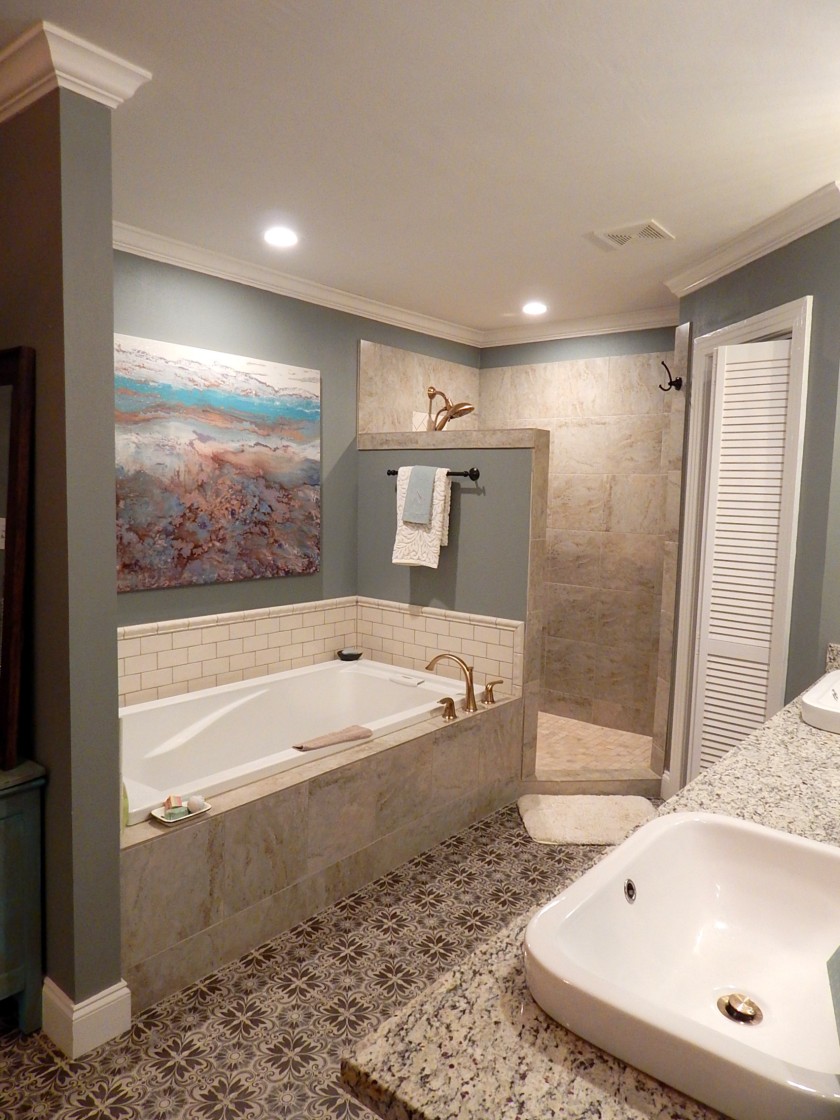
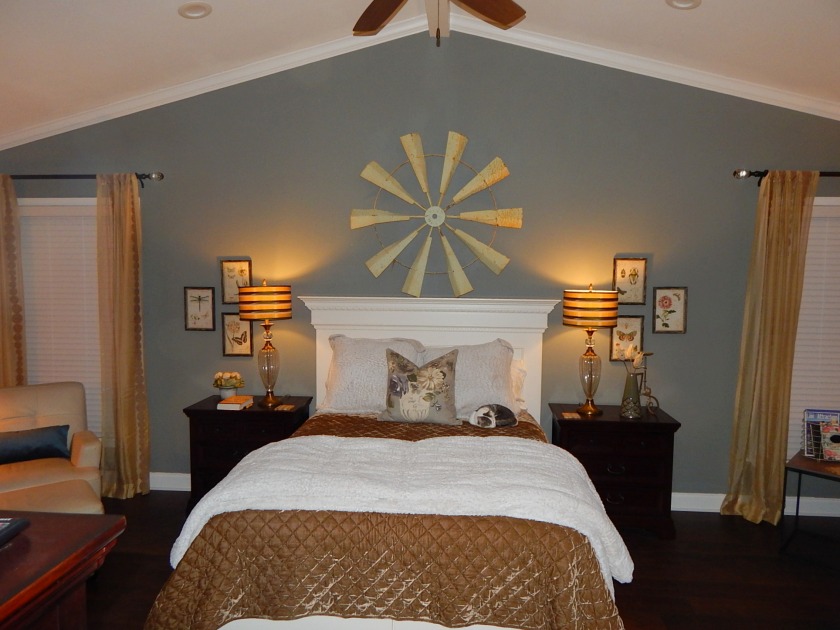
Each house speaks to me in it’s own way; this house consistently calls for symmetry, though I’ve long enjoyed the challenge of an off-center arrangement. The way elements “line up” in this house is a pleasure, and a major player in the design. (Please know that the windmill vane WILL be mounted as soon as I ponder the best way….for now it’s sits there just fine!)
The door to the left in the top photo leads to my private porch.
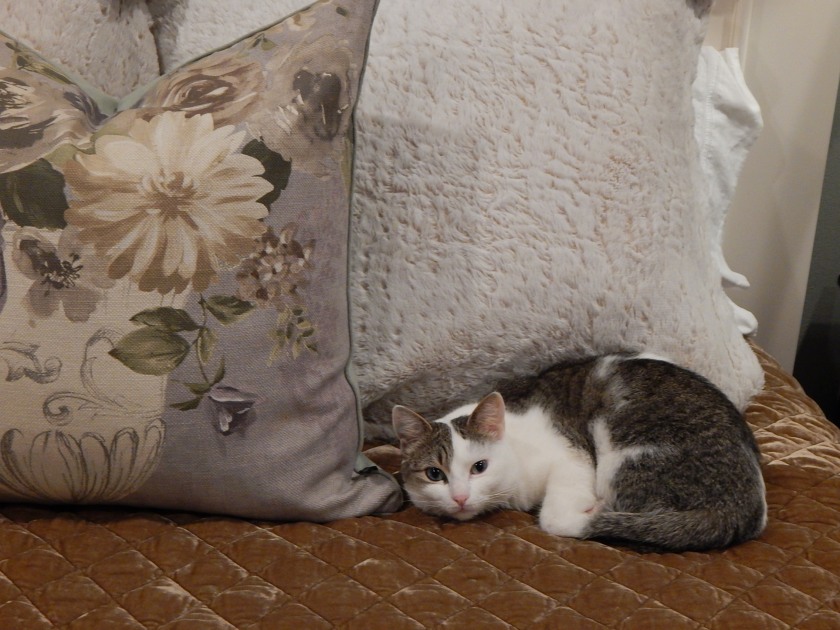
Sukha-Study in contrasting textural interest: quilted washable silk velvet, natural & synthetic blend faux fur, hand-painted washed Irish linen…..and American cottage house-cat. <<grin!>>
Jose hung these 2 sets of barn doors on the last night of the last day he was here…he was coming down with the awful virus which I managed to catch from him…..and should’ve gone home hours earlier. But he really wanted to get these up: being the first of the 4 we will have in the house, he knew he’d discover the bugs to be worked out next time. He did!
These original doors had been stowed in the garage throughout the project, only pulled out on this day for the master closets. Soooooo they need to be cleaned and painted (though I find the original finish charming). But once he figured out the barn door hardware, which was harder than it looks, we found the issue we couldn’t have anticipated: during their life post 1961, some of the doors have been shaved to fit whatever opening they were in . He couldn’t figure out why they weren’t hanging square with each other, and was looking for a “fix”…..when I noticed the subtle differences. Anyone who grew up or since lived in an “old house” will relate to the shaving of doors! When doors & floors swell with the seasons, some do-it-yourself-ers tend to take the easy way out by removing the door from the hinges, carting it out to the ol’ workshop, and shaving the bottom……inevitably at a slight angle. It is also commonly done when adding carpet to a house with wood floors. BINGO! That’s what happened here….and none of them are exactly alike.
Strangely, this hasn’t been bothersome to me, but we will still make adjustments on the next go-around. We won’t have the same problem with the single slider in the guest bedroom, or the double sliders on the pantry….since we bisected that door ourselves!
Reusing “old stuff” is always more challenging that starting with all new materials, but I hope even my slightly fuzzy photos have shown you the extra panache a space carries when old and new are married. And, as always, I love a good challenge!
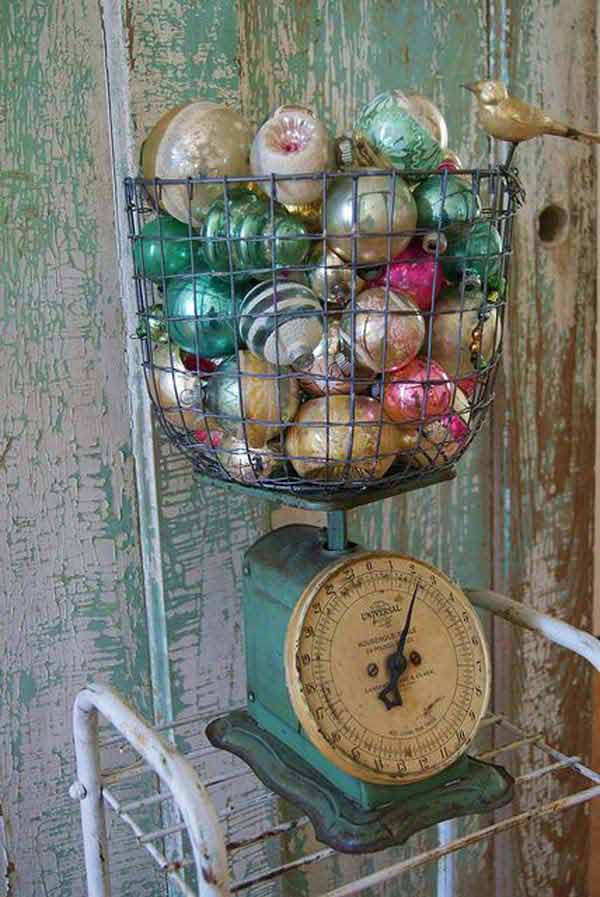
Sending you a little Kilgore Holiday Cheer!
Friends, please consider adding a family photo or two in comments so we can all enjoy sharing our traditions…..a Christmas story, past or present, will be just as delightful! I’ve always thought the BEST part of the holidays was to share our joy with others….I would love to hear yours!


