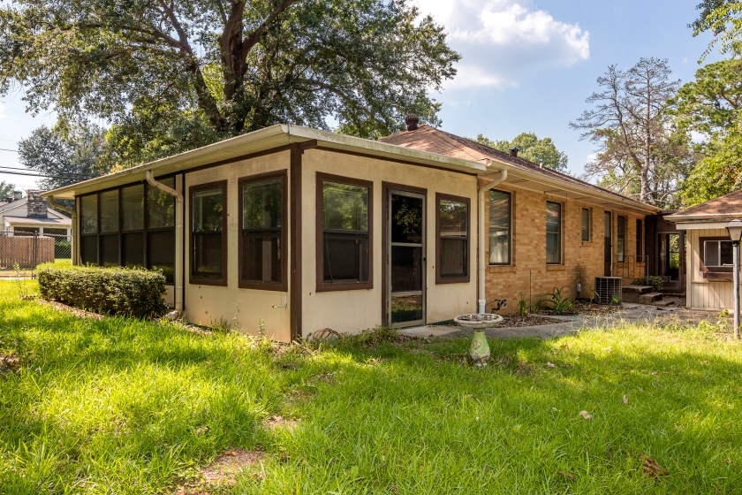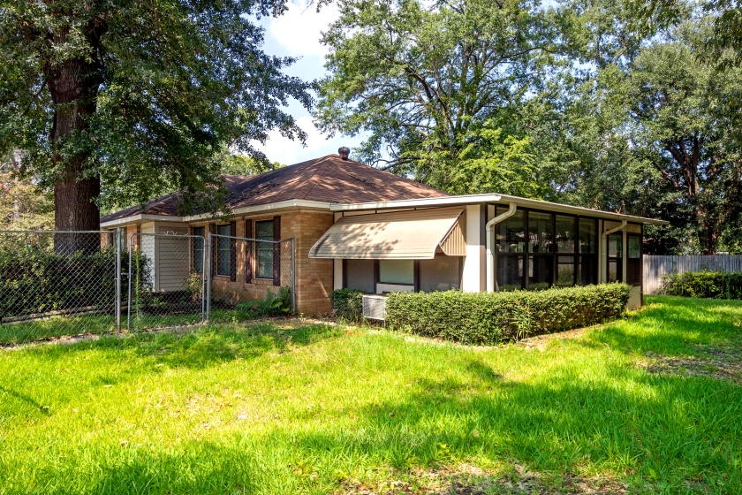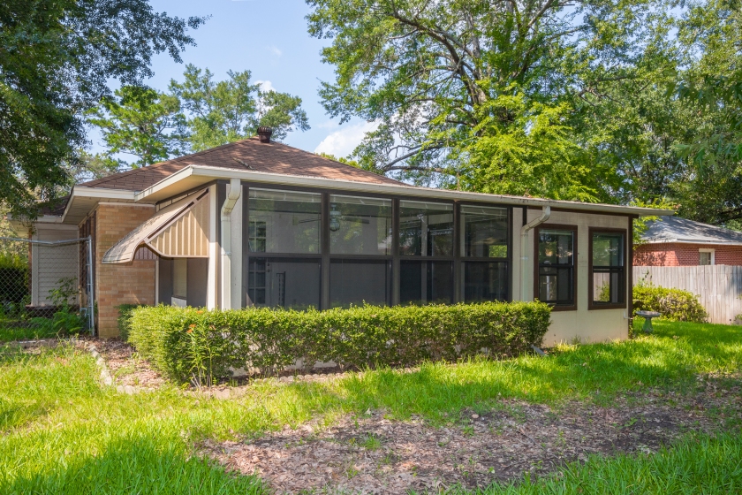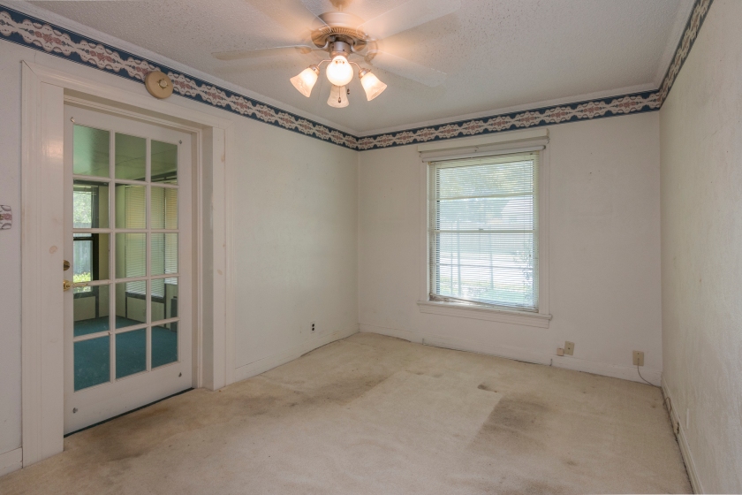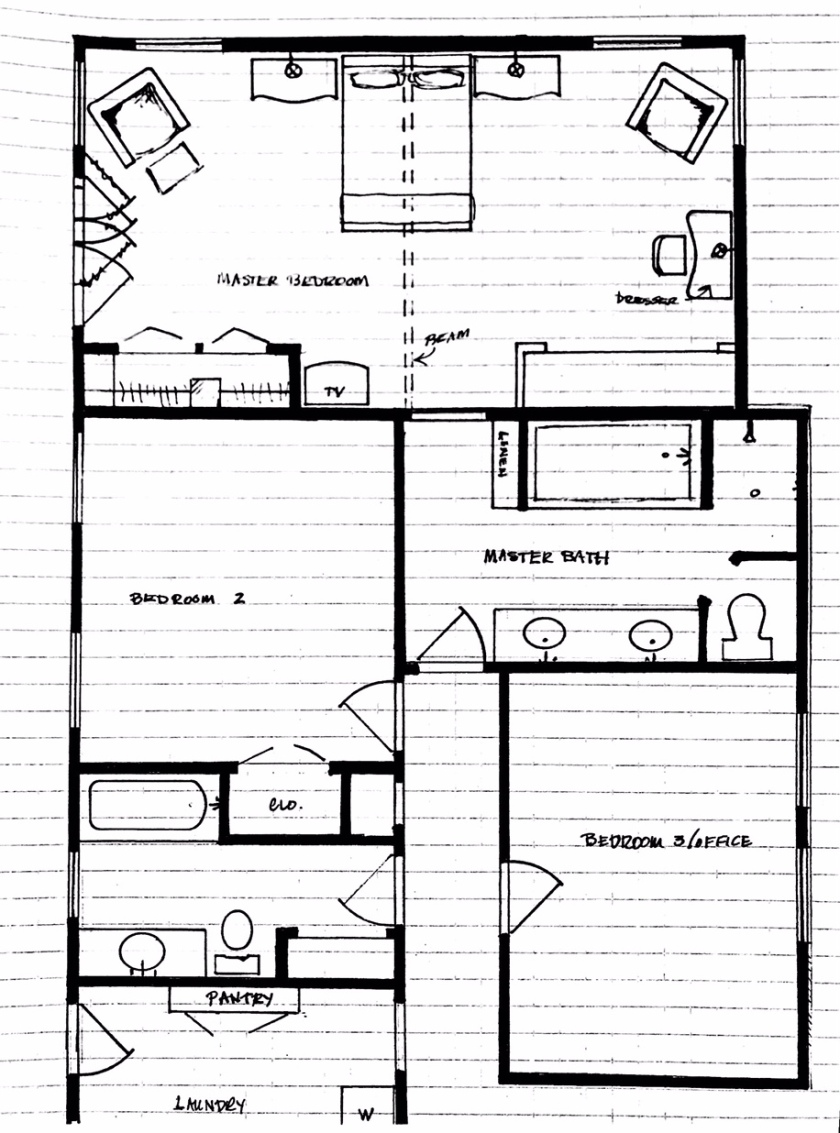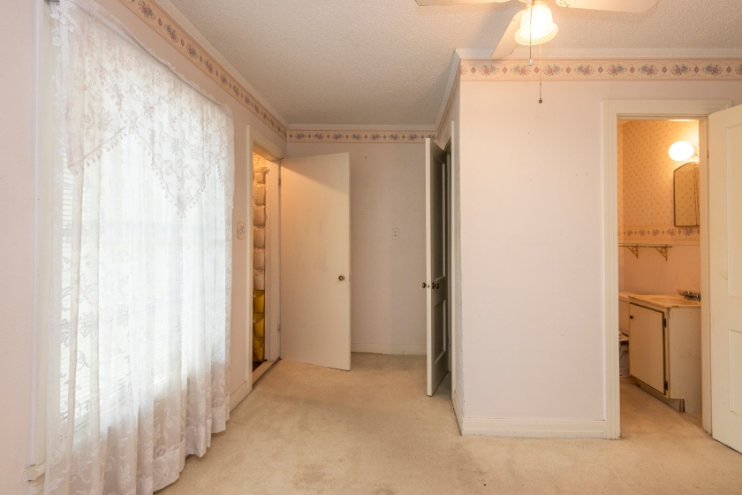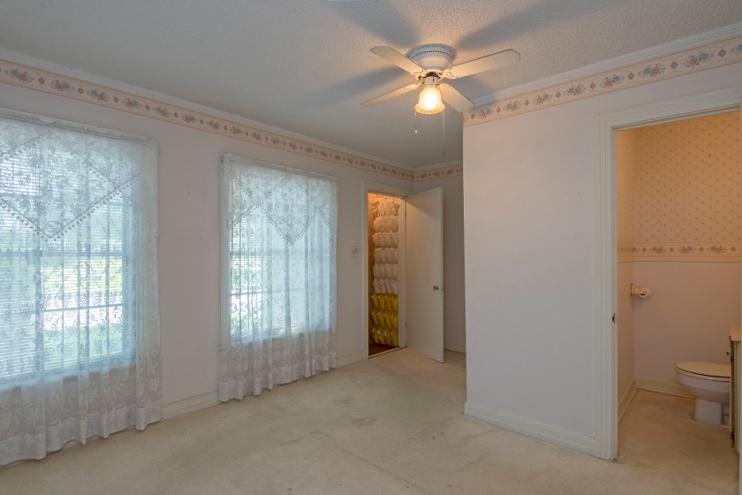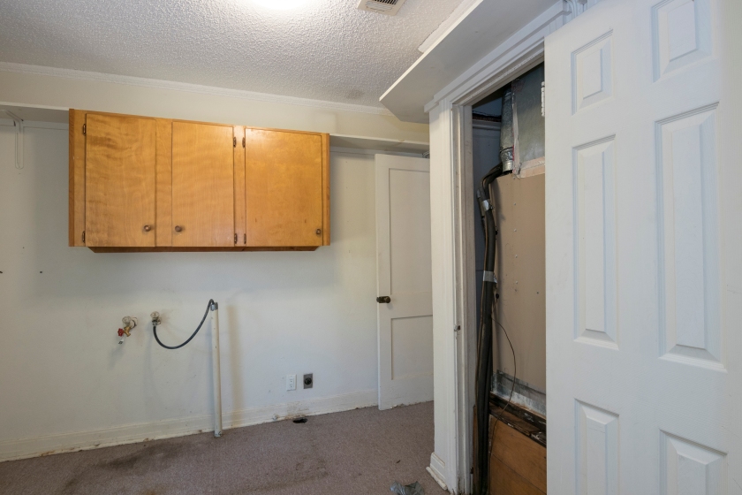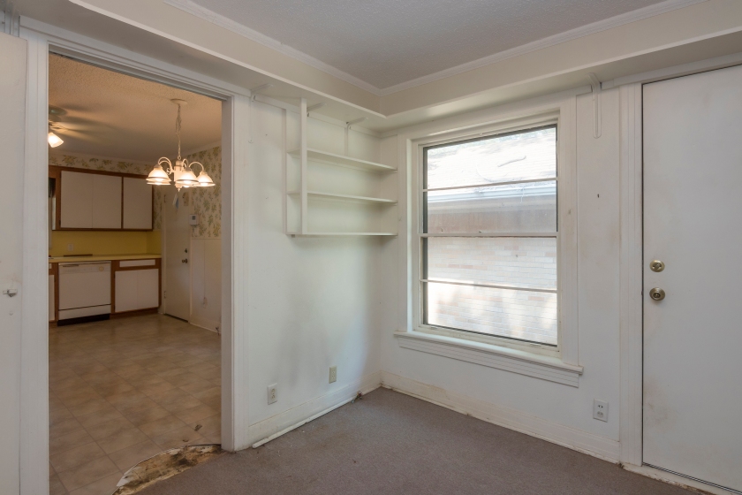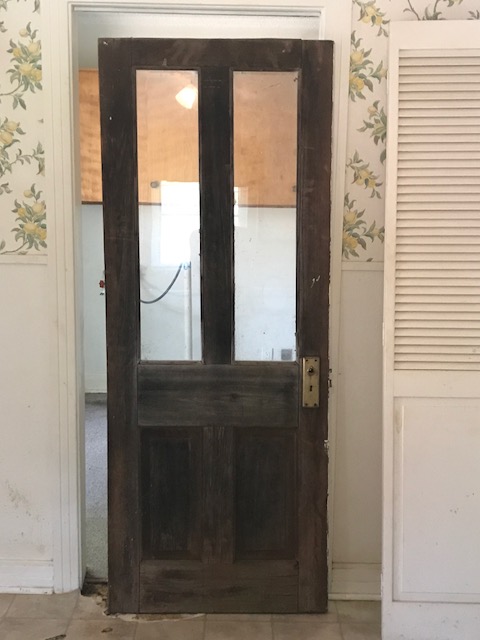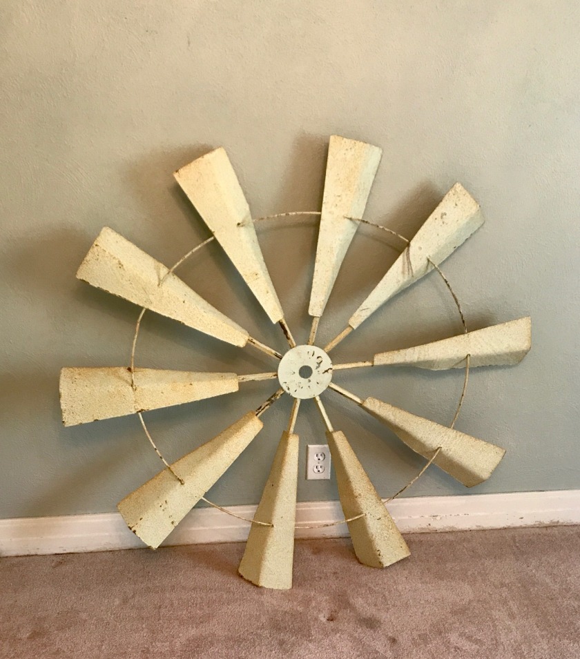It’s 1961; I’ve just found my dream home, and it has a nice, big open kitchen with those modern laminate cabinets with no visible handles! Oooohh, I just LOVE the canary yellow laminate countertops, and how the laminate goes all the way up to the cabinets….but my FAVORITE is the cheery wallpaper!
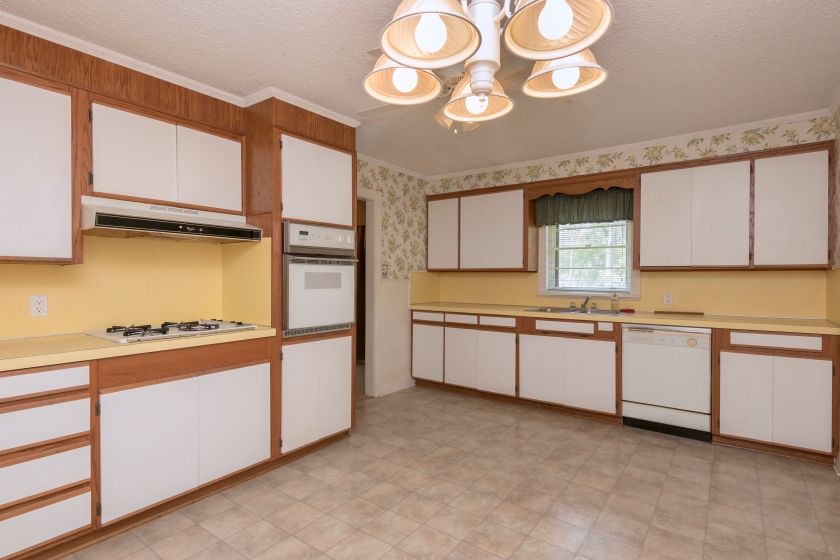
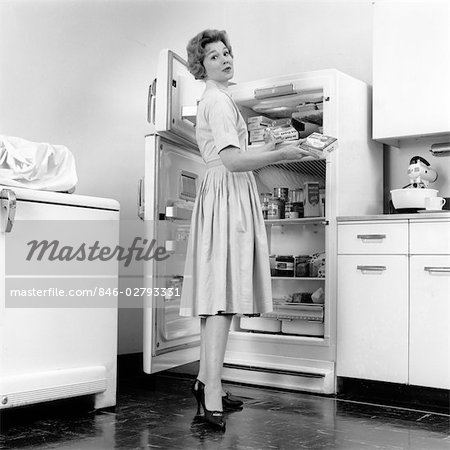
“It’s so nice to have these modern conveniences….making it far easier to cook, clean & take care of the kids in my tight dress, heels and stockings……”
“I’m sure this kitchen is timeless in its modern design!”

Alas, I’ve been as guilty as any designer in thinking my designs would be timeless…
…makes me think of all the lovely wallpaper borders we hung as an accent to the room – right over the texture – raise your hand if you’ve ever tried to remove one of those!
Let’s talk about MODERN kitchens, 2017!

Oops…wrong kitchen…ok here’s our beginning point – the Kilgore cottage kitchen today…

PROJECT: Give this charming 1961 kitchen 2017 style, convenience & panache
CHALLENGE 1: Do not overpower the intrinsic charm of this lovely cottage with 2017 style
CHALLENGE 2: Do not overspend the house completely, though it’ll be tempting to use the best!
CHALLENGE 3: Make this the kitchen everyone wants to gather in by creating atmosphere
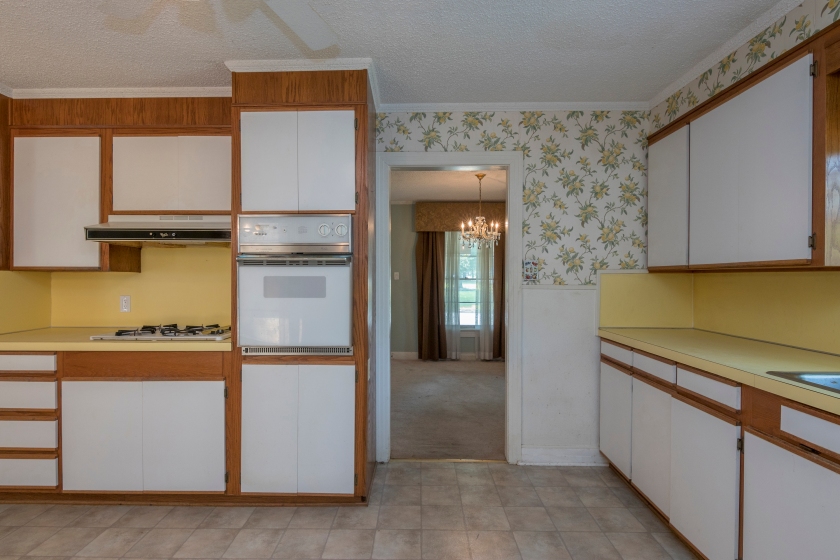
OK, so first comes the demo; ALL the cabinets will come out (sadly, they’re site-built so cannot be donated) The appliances WILL be donated; though old, they all work.
I would have left the high wainscoting – love that! But I can’t see how to save it yet after demo (stay tuned – I’m planning to try) But that brings up an interesting design dilemma you may want to know about. Since we’re stuck with 8′ ceilings here, I will have to create the ‘feeling’ of space (aka visual space) by accenting vertical lines, rather than horizontal. Kitchens have natural horizontal lines, mostly due to the countertops; you can hardly vary the height of them just for visual purposes!
But if you’ve even wondered why you’re drawn to kitchens with varying heights of upper cabinets, now you know why! It’s not like adding a higher-up cabinet is really of much practical use…..but it keeps from creating yet another strong horizontal line, that being the uniform TOP of the cabinetry! This CAN be notably different when ALL uppers go to the ceiling…..stay tuned.
These are not finished kitchens, but CAN YOU see the strong horizontal lines in 3 of the pictures, and the way it’s broken up on 2 others? It’s just one of the tricks when trying to achieve balance and flow….more to come!
Demo Plans!
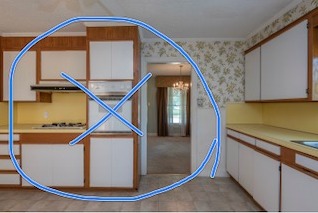
This shows the kitchen facing the living/dining area; this wall will come out, and be replaced by a long shallow arched opening….and a nice big island goes in it’s place!
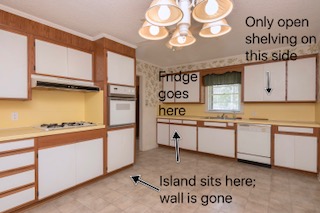
To the left of the kitchen sink, I’ll leave enough wall to cover the fridge, and leave enough to lend a “sense of space” to the open dining on the other side….to the right of the sink, I’ll leave OFF the upper cabinets, in favor of some open shelving. The main kitchen door opens onto this wall of cabinets; things placed in upper cabinets would be rarely accessed!
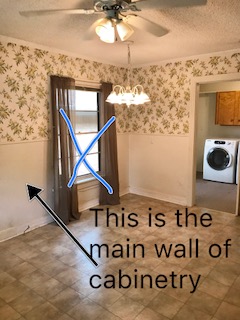
Sadly, I’ll need to lose this window in the kitchen; with openings on 3 sides of the room, I need a long wall somewhere to support the main section of cabinetry and the gas range. It was more important to me that the range be centered on the island than to have this large window…you’ll see what I mean on the plan view. If there’s one thing I cannot stand to see, it’s kitchens where the various elements do not line up! The smallest attention to detail is what determines whether or not people are comfortable in that space…most do not know what element makes them uncomfortable, but improper lining up of the elements in a kitchen is a BIGGIE!
Note: you won’t SEE a washer/dryer from this vantage point remember? They’re going to be tucked into a space where they’re not visible…AND you’ll be looking through my vintage wooden door with double vertical panes anyway!
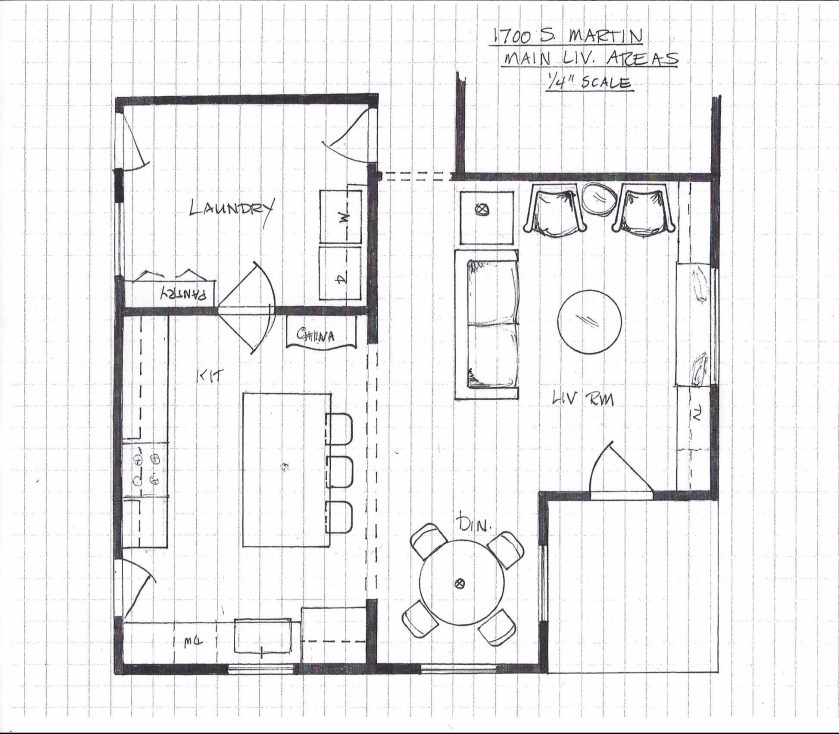
Soon I’ll share the cabinet elevations, along with colors and materials! That’s the FUN part! And remember….I always welcome your comments, like, loves & questions! Thanks for sharing the journey….it’s all the better for sharing!
Just for fun, I’ll leave you with the new Island Lantern, and two crystal chandeliers that were in the house….destination to be determined!
Until next time, if you know someone wanting to buy or sell real estate anywhere in East Texas, I hope you’ll give us a call, and check out our website here!


















