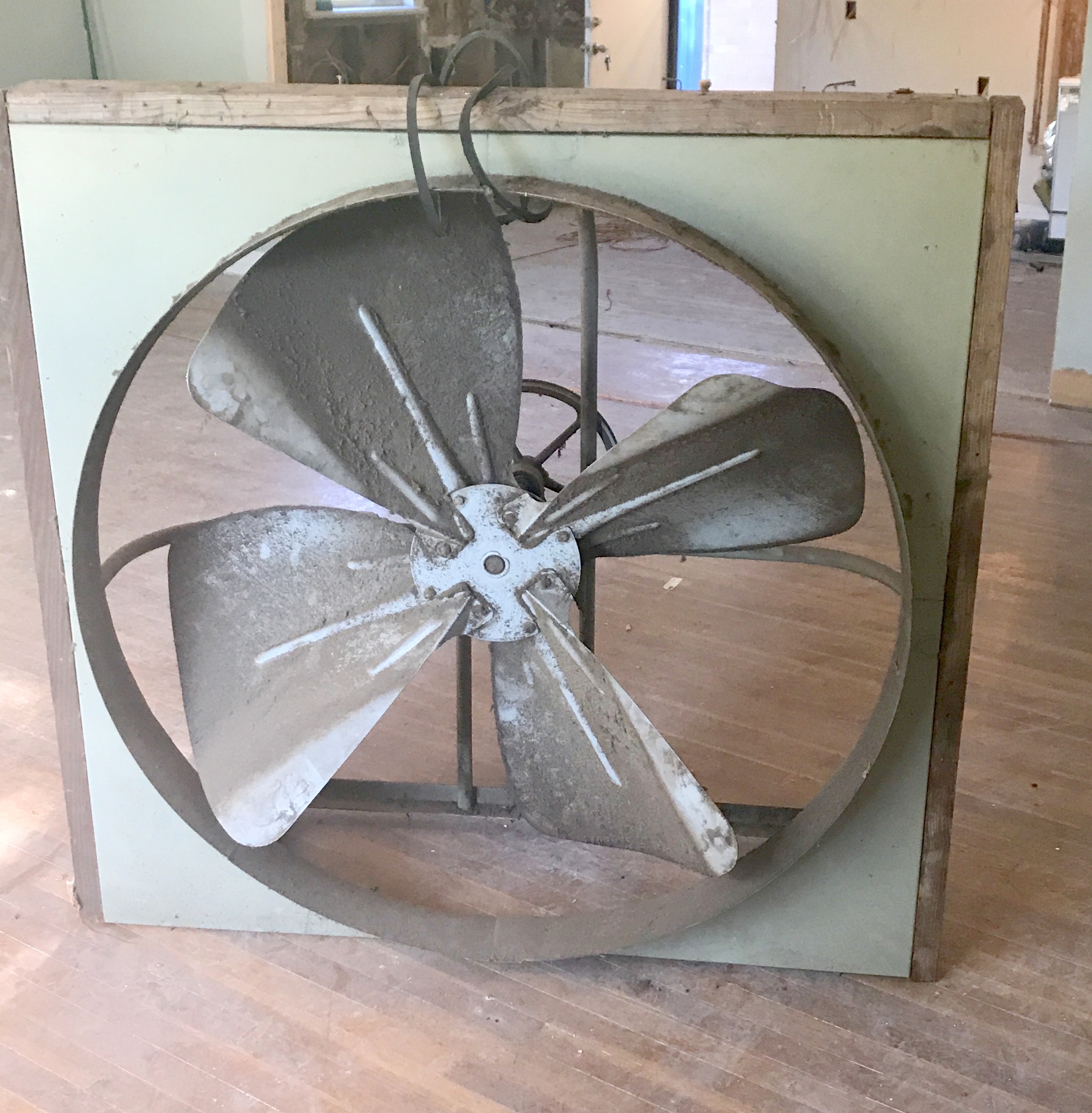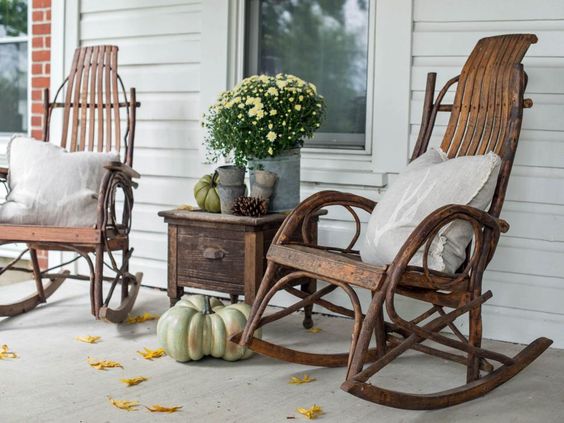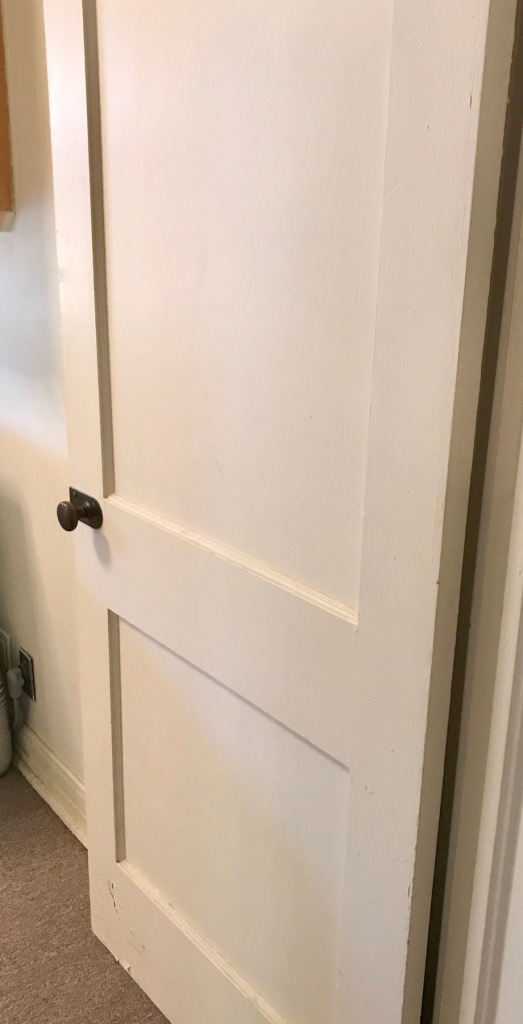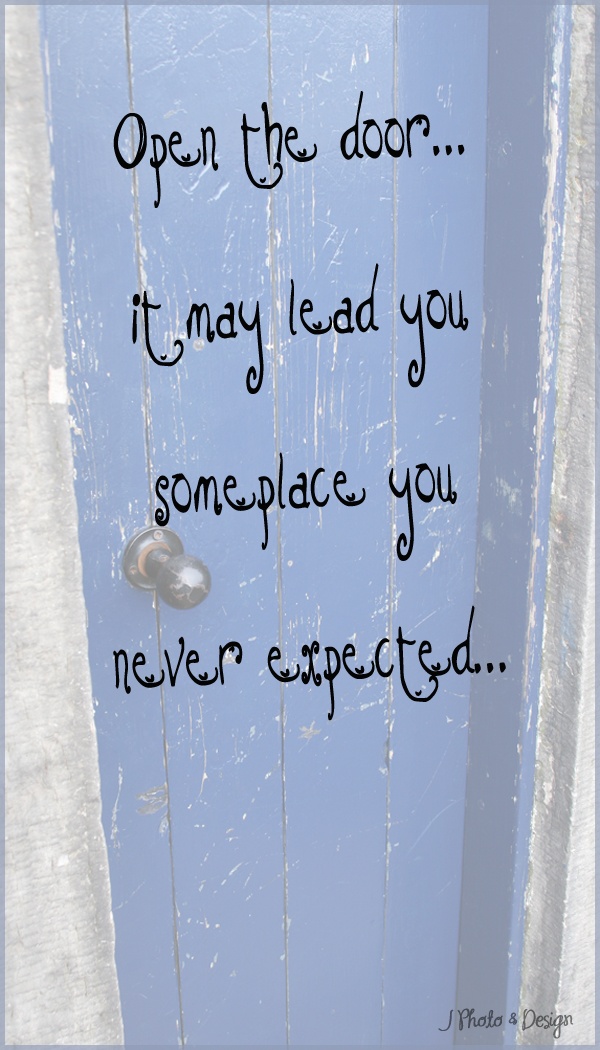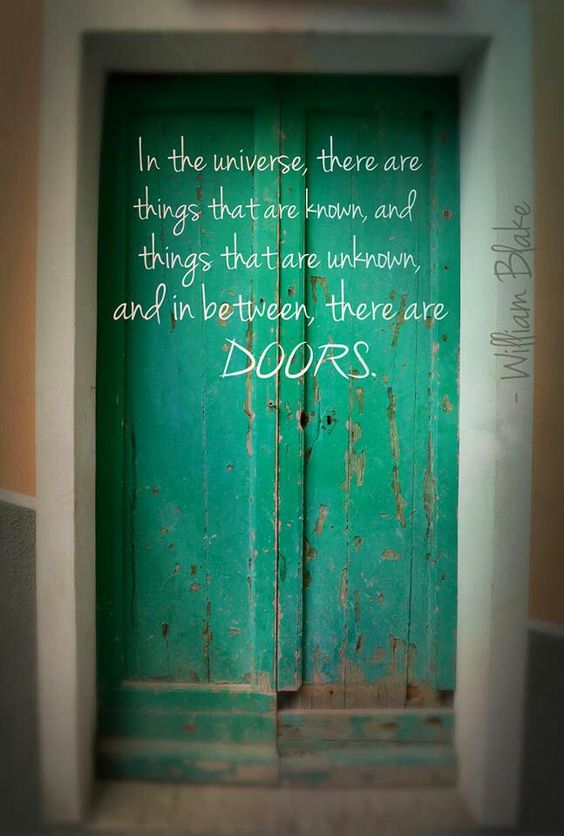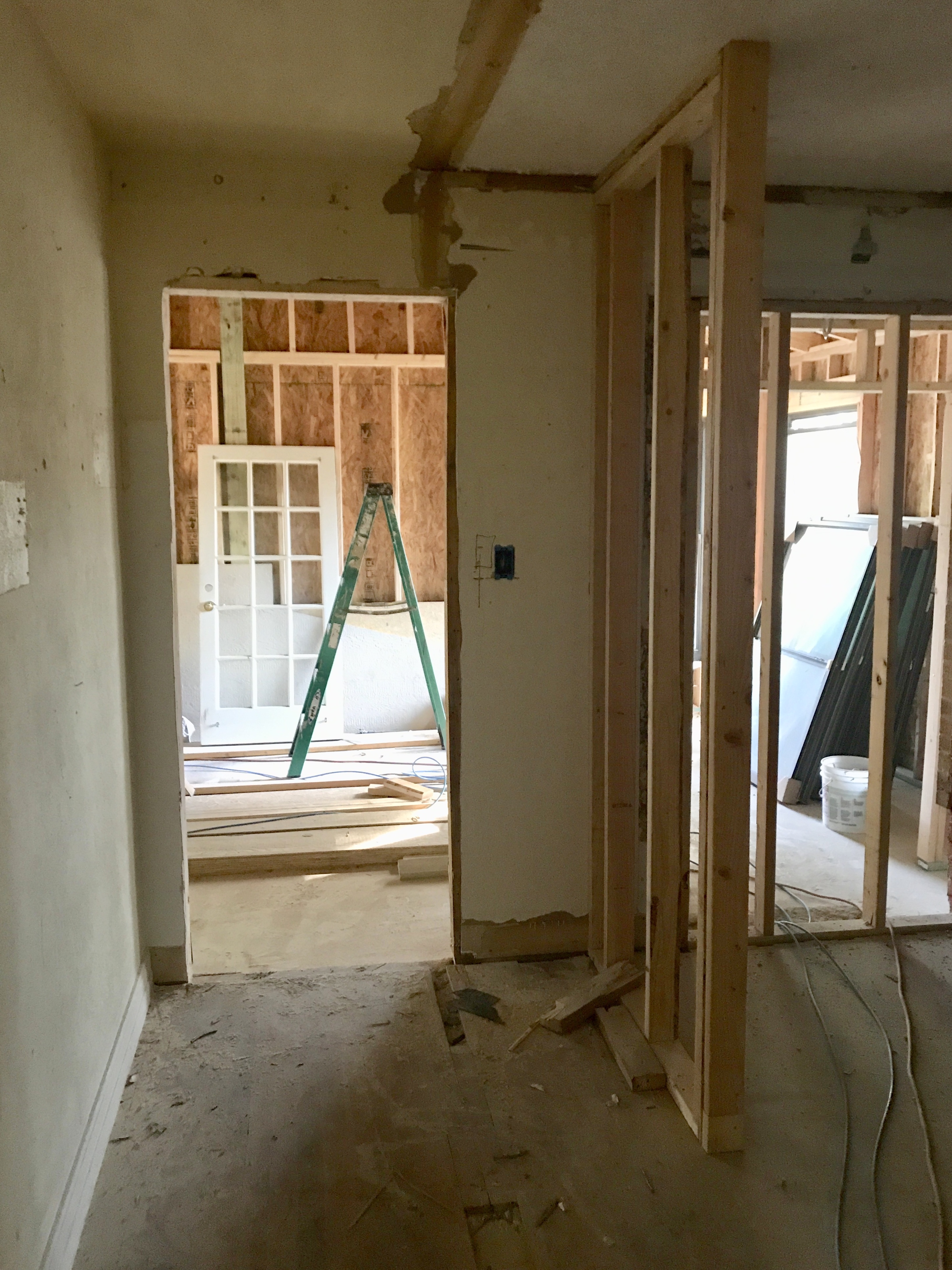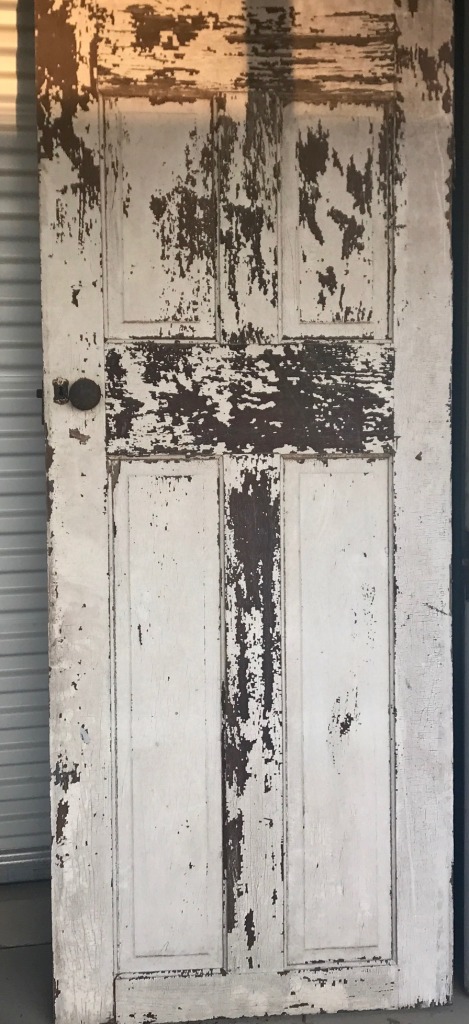After months of renovation that turned into something much more like “new construction”, the 50’s House in the Woods has finally made it through the finishing phase! It is so much fun to see the design plan come to life, as colors, textures and finish materials are applied and installed. As the designer, I carry a house like this “in my head” for the months it takes to demo, frame, build and add dimension to the house; when it transitions into reality looking exactly as it did in my head, my sense of satisfaction is “through the roof”!
Although there are many finishing touches to be added, I am going to share some preliminary finished photos, so this post will consist mainly of house pictures; I hope you’ll enjoy peeking at the almost-complete home! Before-and-after pictures coming soon….
Here are a few pictures of the kitchen, just after countertops were added, but before appliances were installed! The white countertops are Quartz, while the island is Quartzite (which is also used in the main bathroom). Quartzite is “the real thing”, similar to marble but much harder: Quartz is man-made, and lower in cost than quartzite, though higher than most granite or marble.
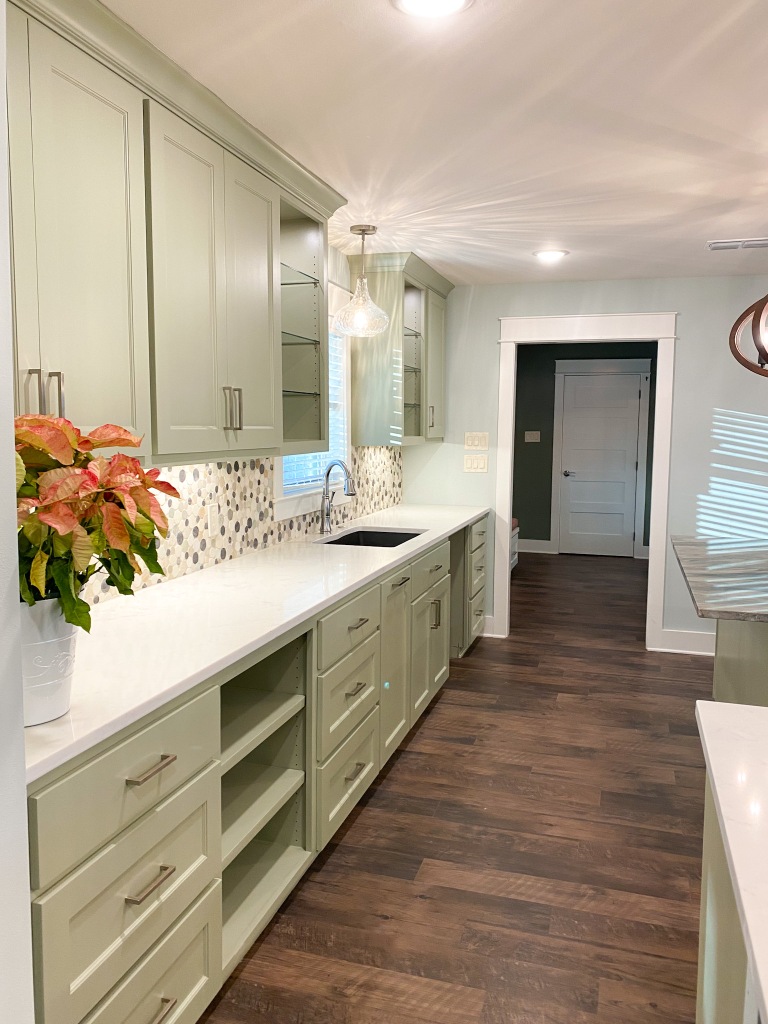


Remember the long wall we removed in the beginning? That allows the kitchen to be open to the dining and living areas….most importantly, it lets the cook see out both the front and back windows while puttering in the kitchen!

Cabinets are by Keith Farr Unlimited; the finish is a lacquer form of Benjamin Moore’s 2022 Color the year, October Mist in the kitchen, and Sherwin Williams Pure White everywhere else. Flooring is Mannington Endura Max, Dockside Boardwalk. All plumbing fixtures provided by Apex Plumbing Supply. Countertops fabricated by Arturo Gonazalez of Sandbox Remodeling, Dallas. Backsplash tile is natural stone, cut and honed into random circles
Soon you’ll see the completed look with appliances installed! The appliances are from Wolf and SubZero, with a Sharp microwave drawer and Kitchenaid dishwasher (virtually silent!)
This is the mud room, entering from the back deck and connecting to the laundry room on one end and the kitchen on the other. The tall cabinets are pantries; the drawers underneath hold shoes removed at the door. Note large storage drawers under the long bench – love these!


Here are a few preliminary photos of the Hall Bath:



This lovely countertop material is granite! I was on a constant search for white granite in the ’90’s, before quartz was a “thing”. I’m so glad they found a vein somewhere, and now we have it! Flooring is a tile called Marrakesh: I liked that it was patterned, but rendered in subtle colors so it had a vintage appearance without overpowering. The shower tile is all by Daltile, and stained glass windows were part of the owner’s collection, repurposed beautifully I think! (for those who wonder, the stained glass windows are high enough to prevent anyone from seeing through, as the house next door is lower on the hill AND on a slab foundation, where this one is raised by the pier and beam foundation) Paint color is Sherwin Williams Desert Twilight
If you’re curious about the gorgeous wood doors, they are a major design element of the house, but were very hard to find and finish! They are 5-panel solid hickory doors, sent from Homestead Doors in Ohio. There are 5 doors, all opening off the main hall. During the framing phase, I had all the hall openings lined up, and the door openings moved to where they made sense: I hope these pictures convey the effect this has on the ambience in the house!



Here we see the entry leading to the main bedroom; it first leads to the closets, then on into the bedroom itself; next you’ll see some photos of the main bathroom.



This is where the addition begins, which also includes the main bathroom and music room. Wall color is Pittsburgh Iron Gate






This is another stained glass window that was in the owner’s collection. Where the 3 stained glass windows were used, a matching new window was placed in the opening, with the stained glass window hung on the inside. This protects the glass from any breakage from outside, such as a rock thrown by a lawn mower, while making it just as visible through the plain glass picture windows.
This is the living/dining area; an existing wood china cabinet now rests between the built-in display/storage cabinets. Wall color in the main area is Sherwin Williams Quiet Moments; all trim is SW Pure White

Shown here is the library/game room area; to the right is the music room overlooking the back yard and deck.

As the interior finishing touches are going in, we moved once again to the exterior. Crews came in and removed the old driveway and 50’s front walk in a day! The driveway had always had a drainage problem, directing water right into the garage. It needed to be extended for a new carport (coming soon!), so we took the opportunity to improve the drainage, and straightened it out by removing an old oak stump that was in the way.
The old walk to the front door was a narrow walk paralleling the front of the house, and long overgrown; needless to say, it never encouraged one to enter through the front door! Now the walk is a curvy design that completely changes the front of the house and invites guests right up the walk to the front! The best part by far is the problem this walk solved: because the house is on a pier and beam foundation, there was no wheelchair access, as all entrances require going up steps. The front is a bit higher, so we were able to gently slope this walk throughout the expanse so that a wheelchair or walker could roll right into the front door! The slope is barely felt when walking, and probably not even noticeable by most guests. I love this solution to such a practical but necessary design problem! I’ll show better finished photos of the driveway and front walk in a later post, but wanted to share this innovative way to make the house more accessible!




Thanks for joining us on this journey to completely remake a 50’s house that had really good bones! It has been interesting on so many levels, but the finishing and decorating is, of course, my favorite part! I will add some truly finishing photos when the time is right…meanwhile, I hope to hear from you in the comments below! Let’s all make 2023 one of our best years yet!































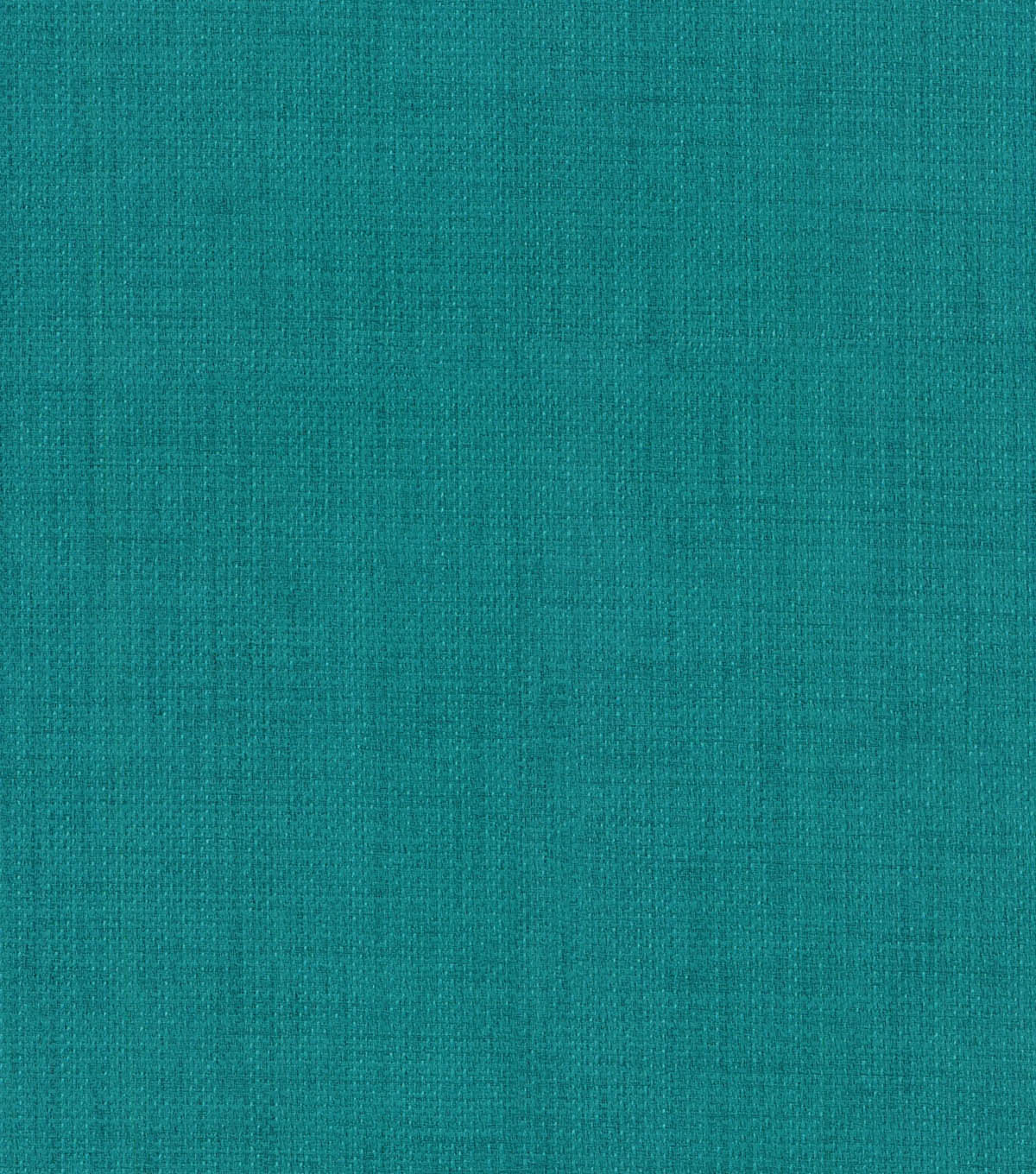
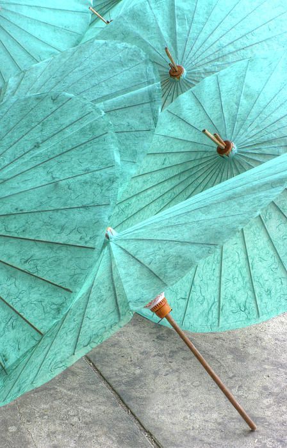

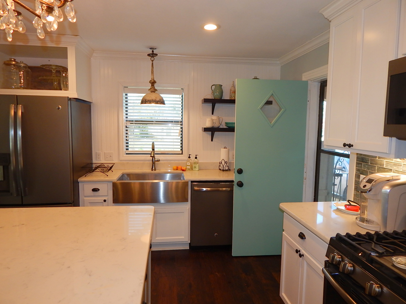
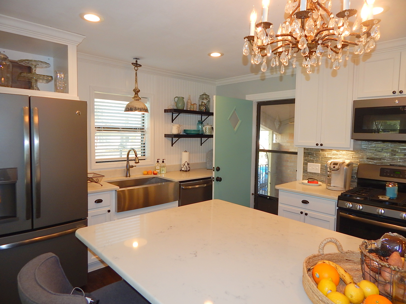
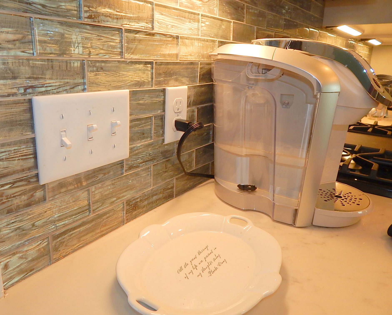



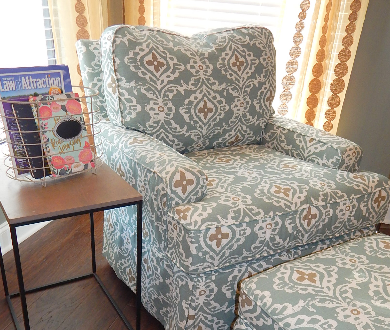
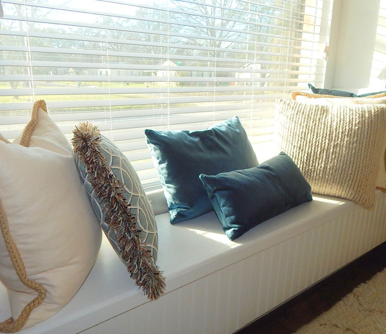
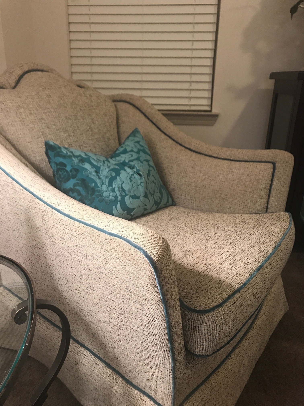
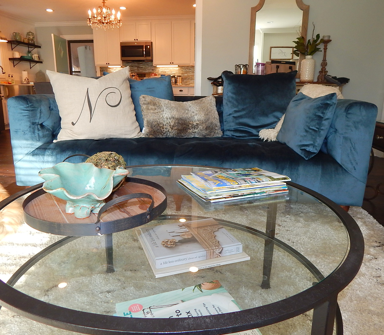
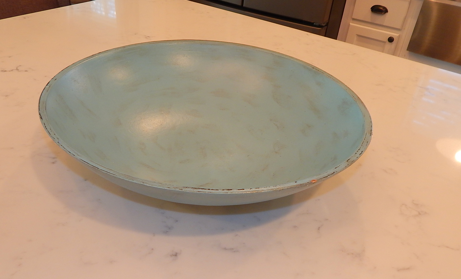
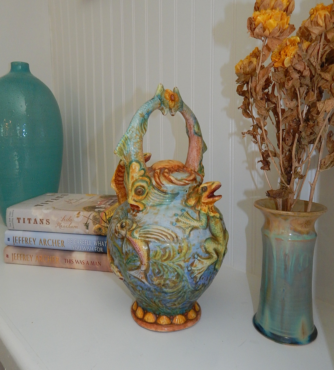
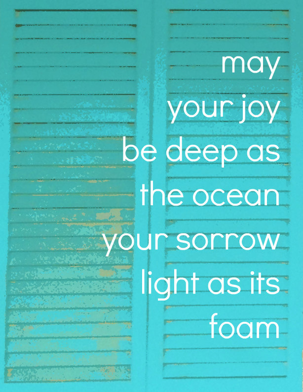

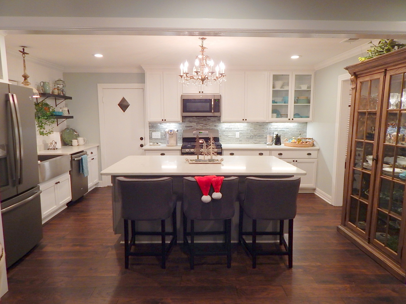
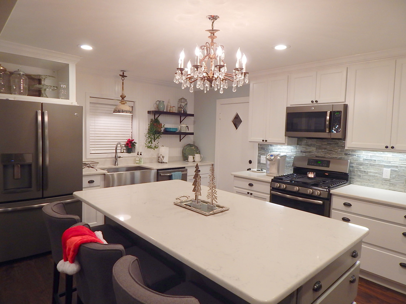
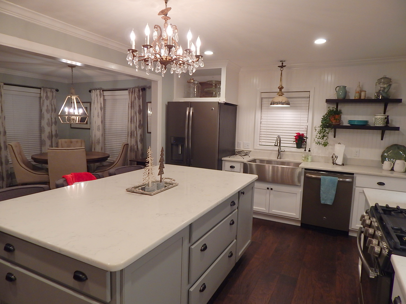
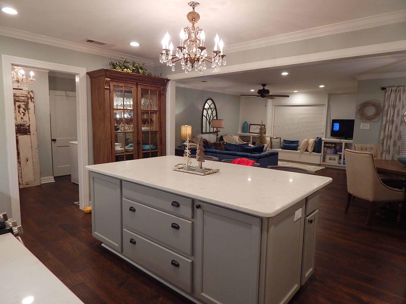
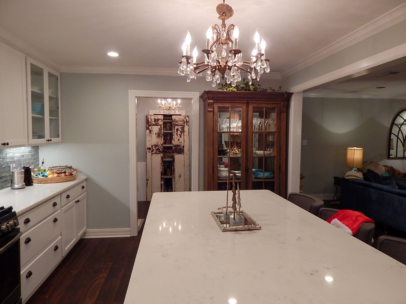
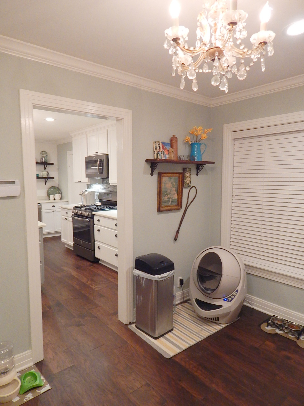
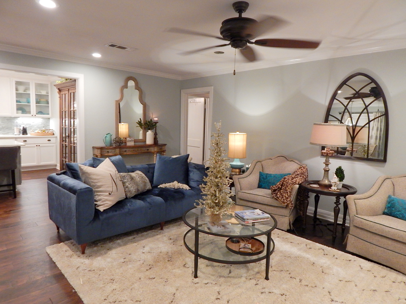
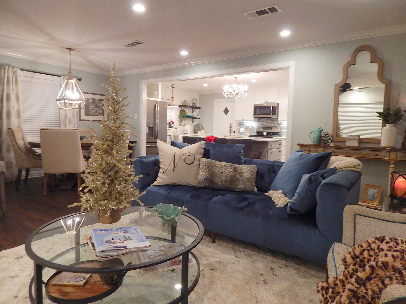
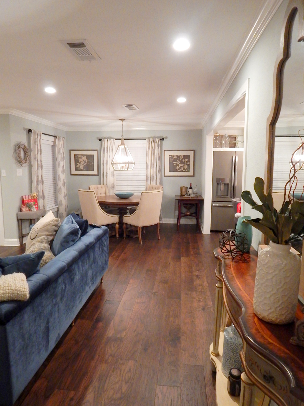
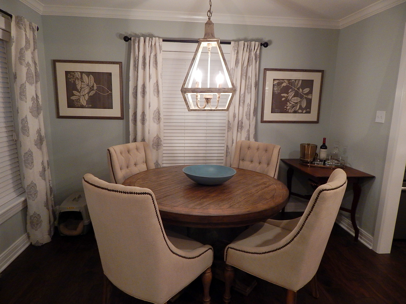
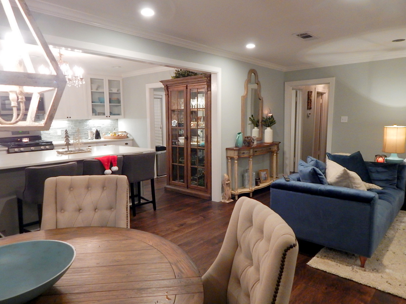
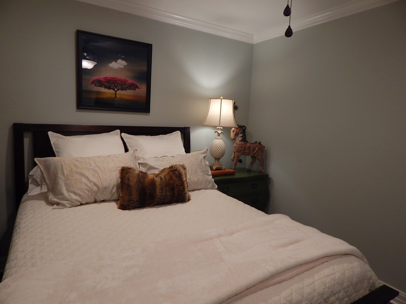
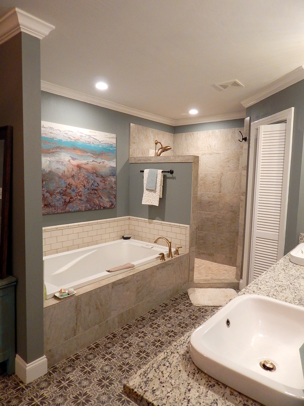
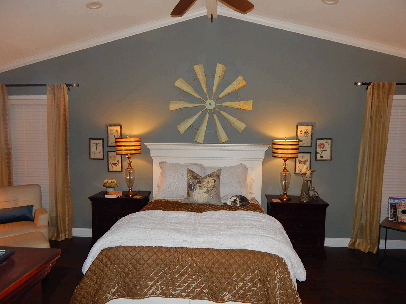



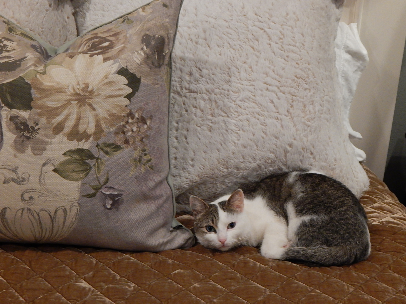


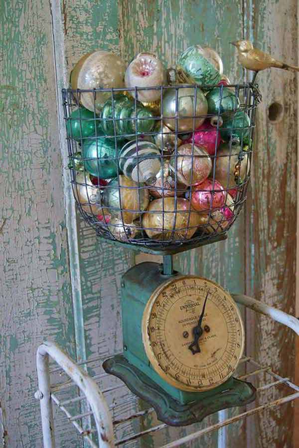










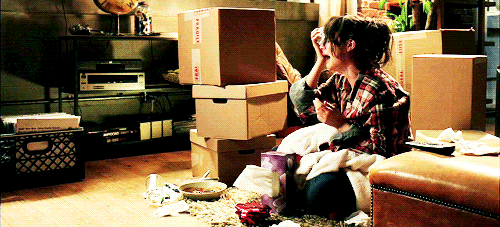

 until the paint started peeling off in sheets a few months later.
until the paint started peeling off in sheets a few months later.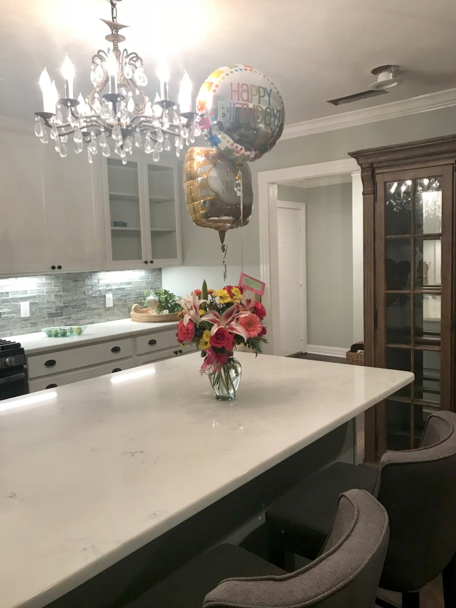
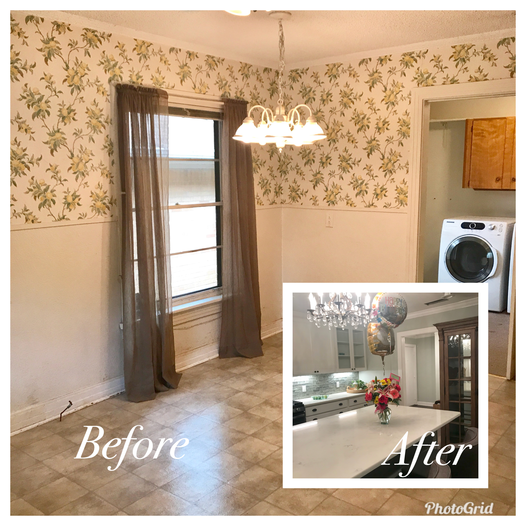
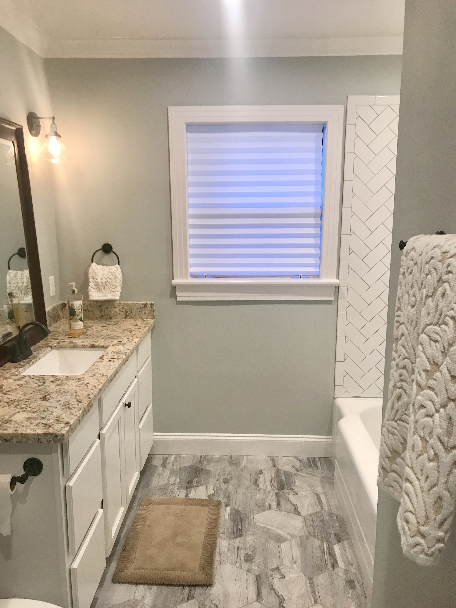
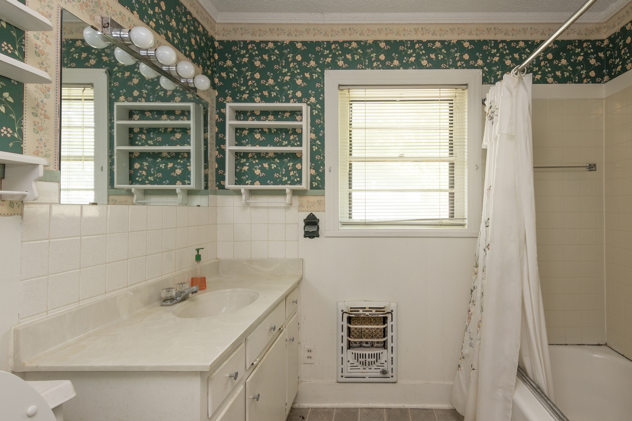
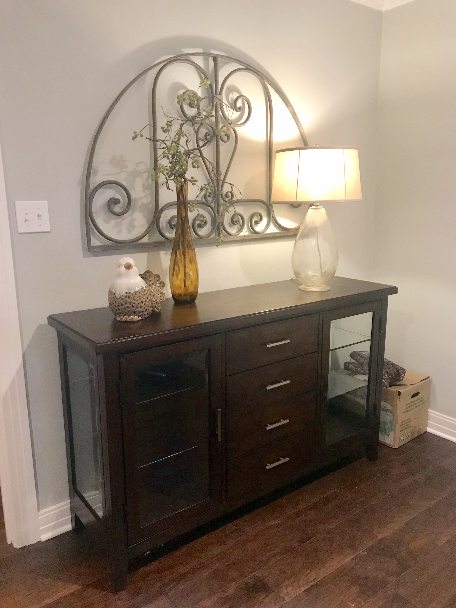
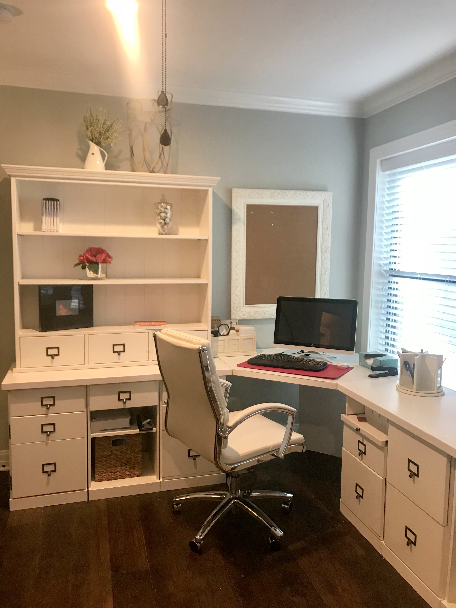
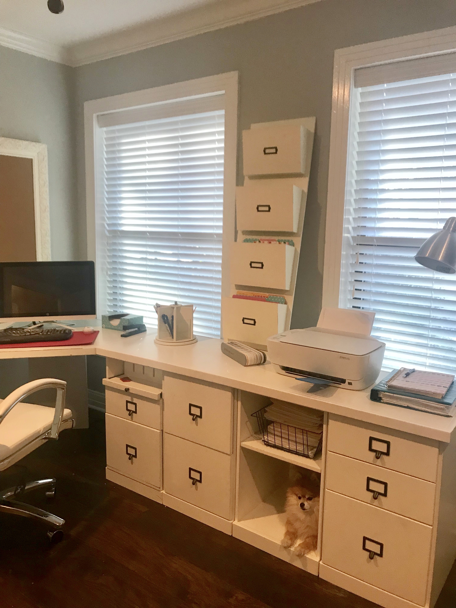
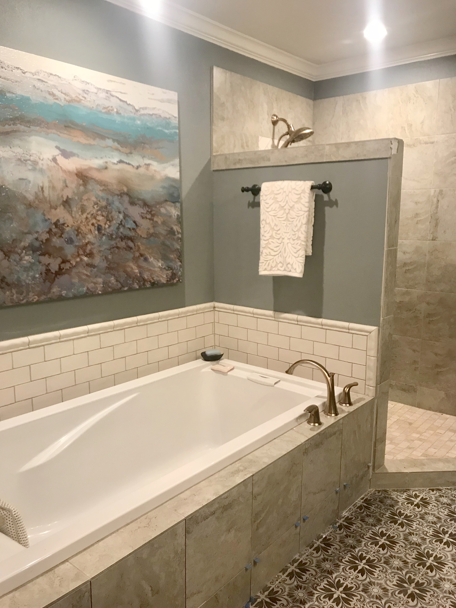





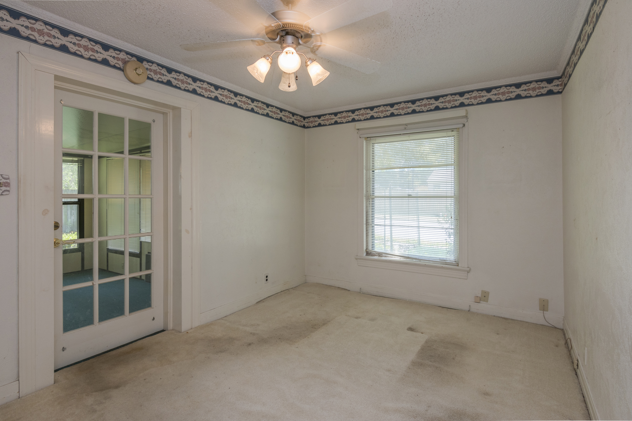


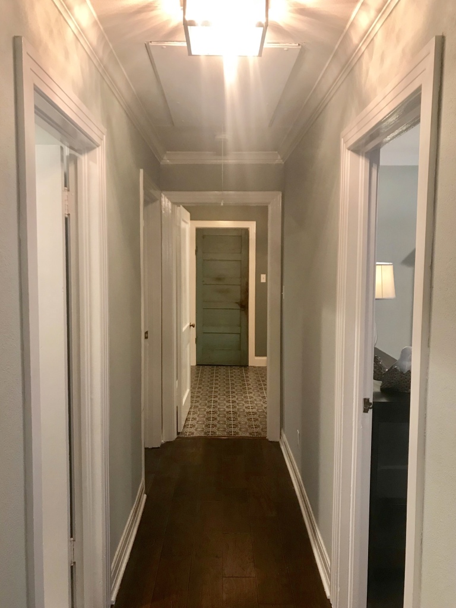
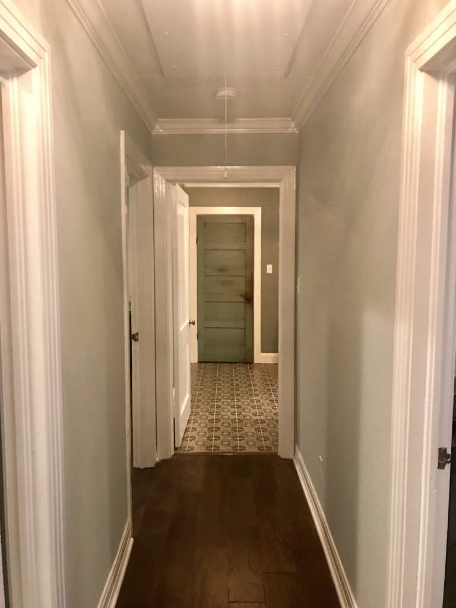
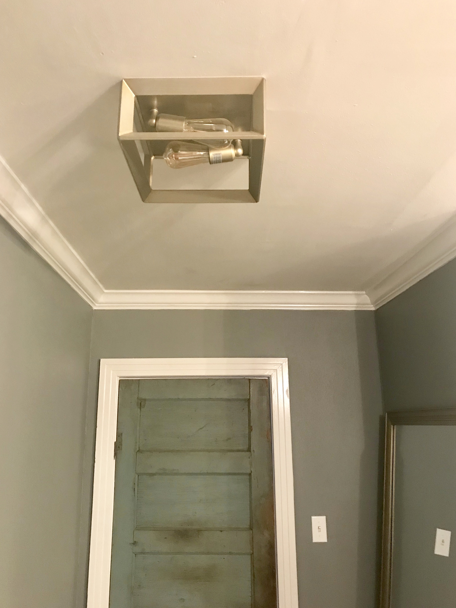
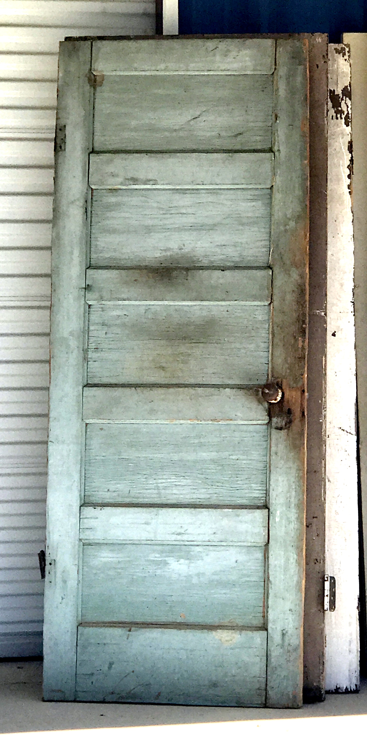
 So here are the 3 doors AFTER treatment (wish I’d thought to photograph the reverse sides too!) And here is what I did:
So here are the 3 doors AFTER treatment (wish I’d thought to photograph the reverse sides too!) And here is what I did:

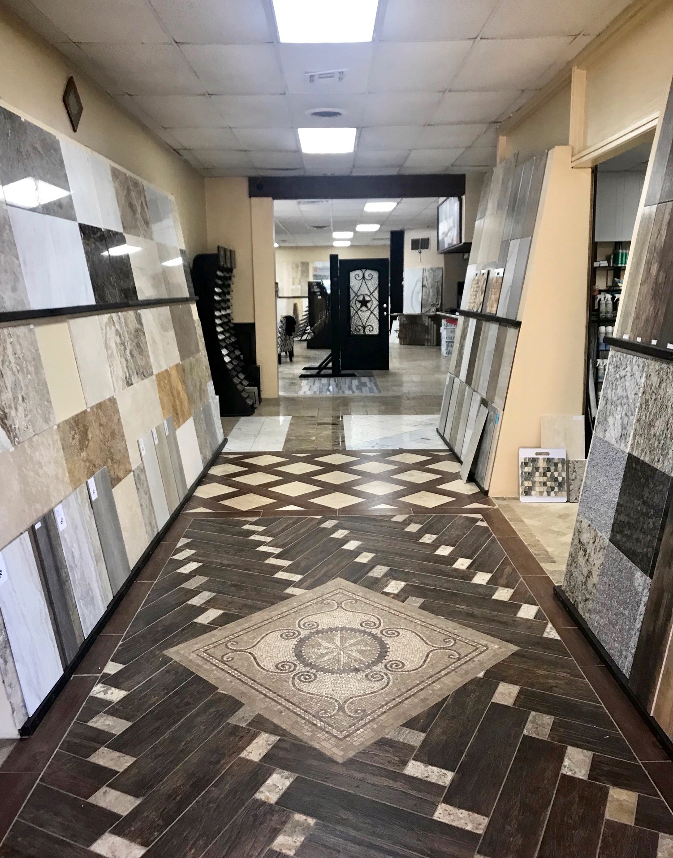



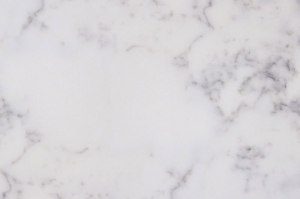


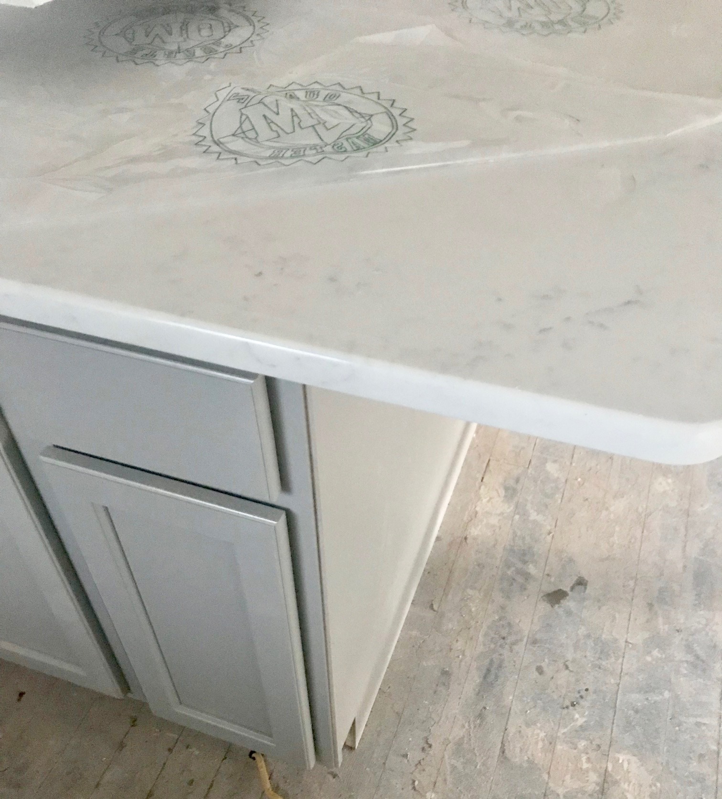
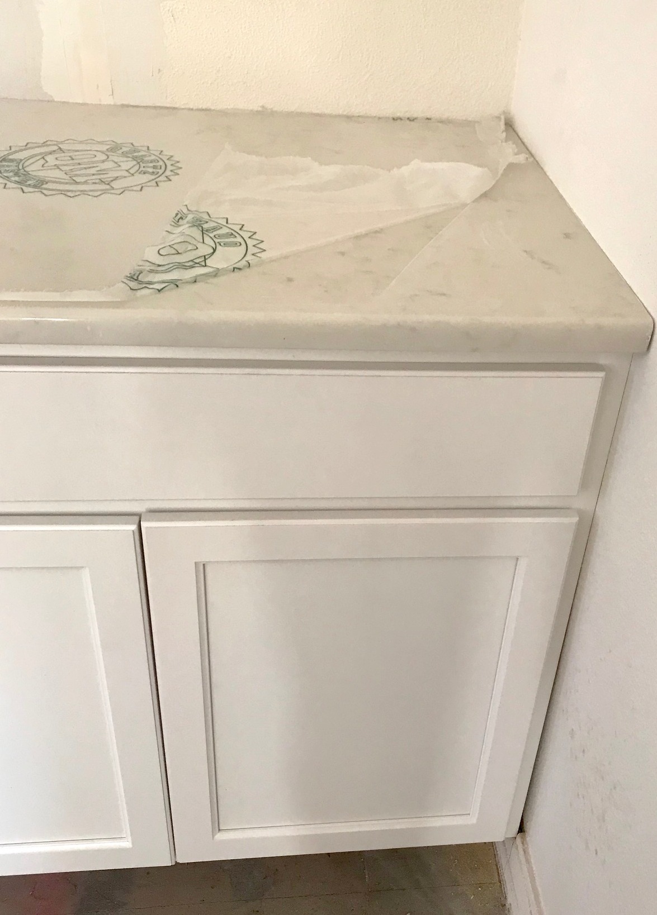
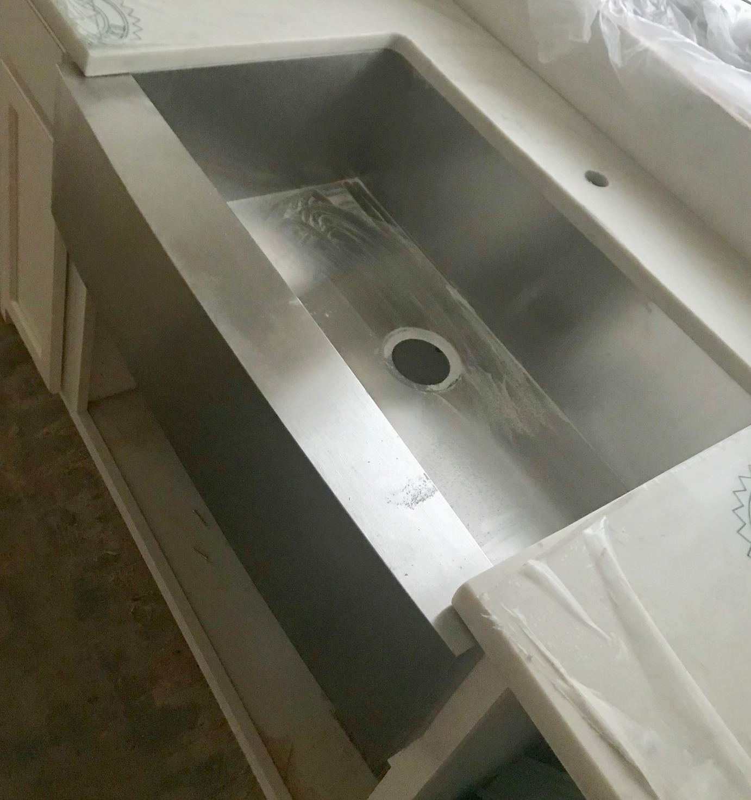







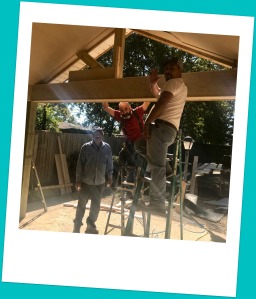






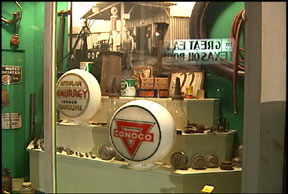




















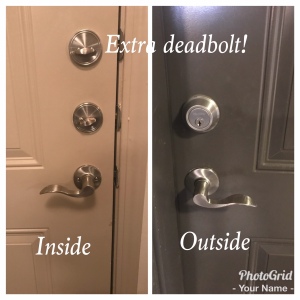






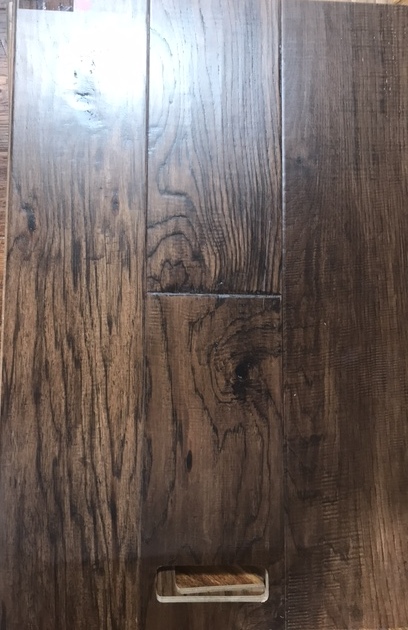


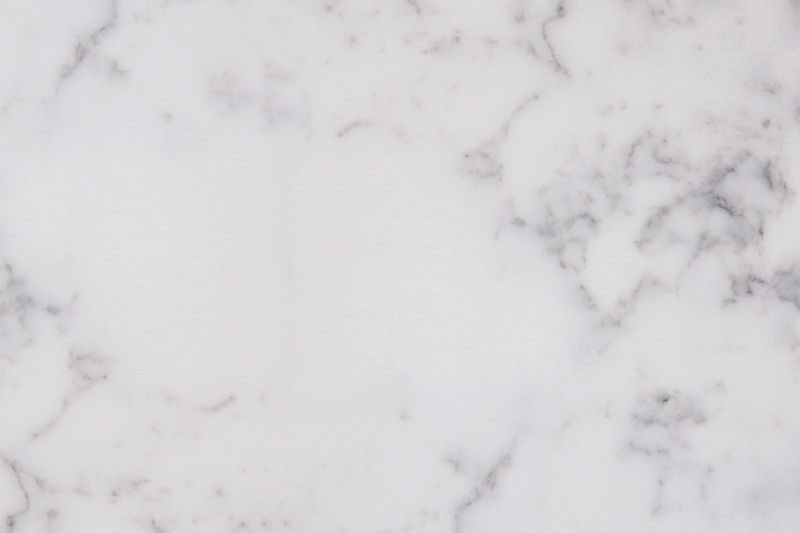








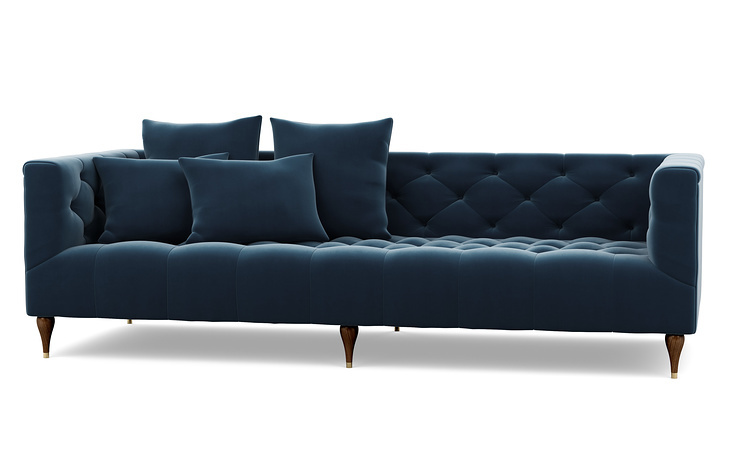 There! I just thought I’d give us something lovely to look at for a moment….the much-anticipated Ms Chesterfield in sapphire velvet….ahhhh!
There! I just thought I’d give us something lovely to look at for a moment….the much-anticipated Ms Chesterfield in sapphire velvet….ahhhh!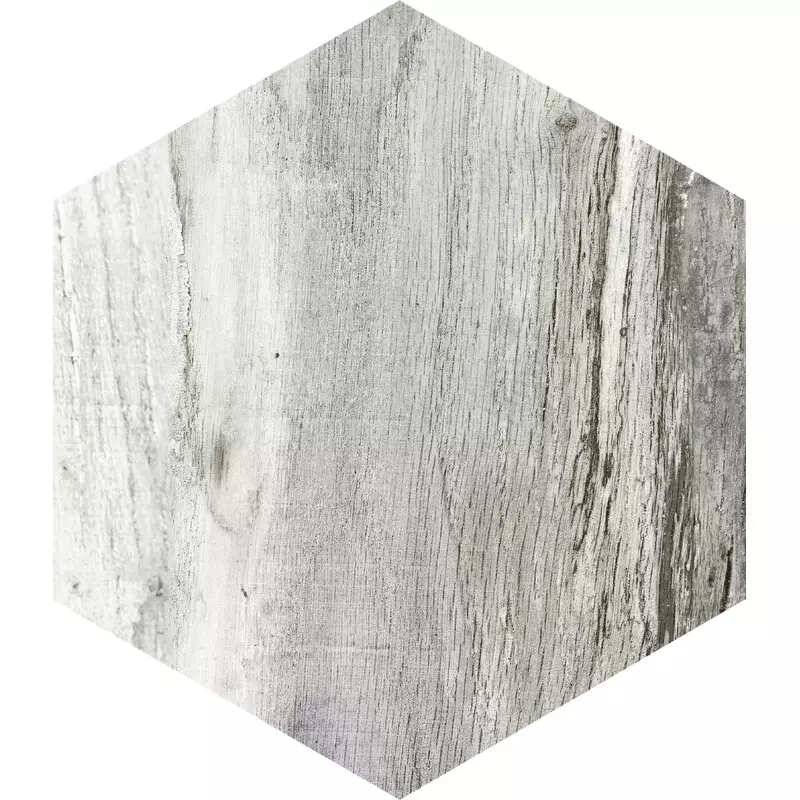
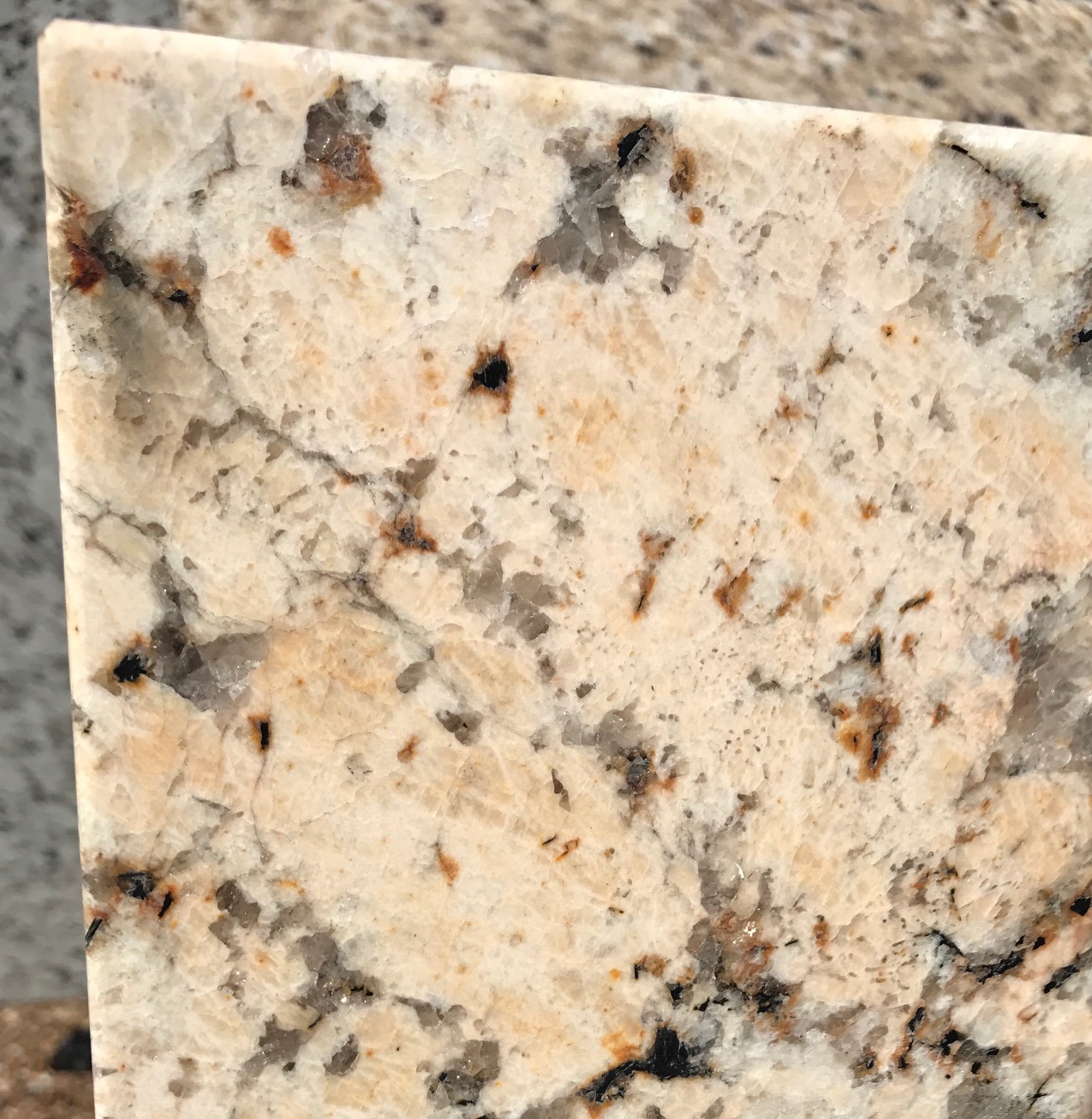
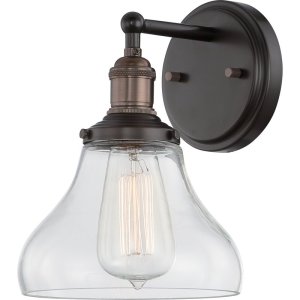











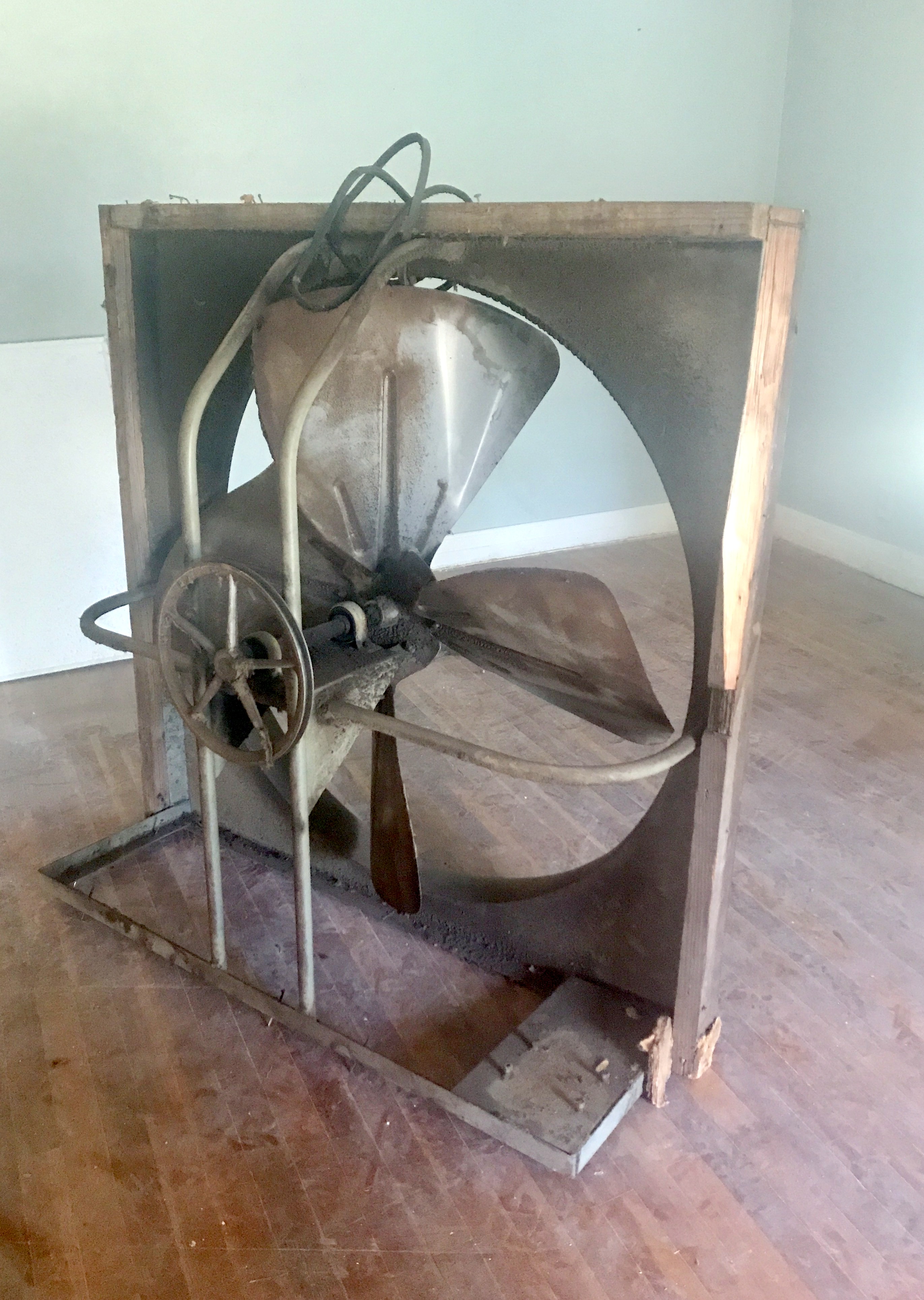 is what came out of the hole!
is what came out of the hole!